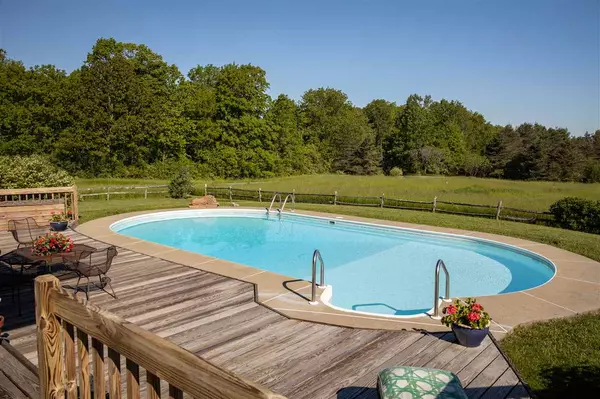Bought with Mike Conroy • KW Vermont
$625,000
$650,000
3.8%For more information regarding the value of a property, please contact us for a free consultation.
96 Soaring Hawk LN Charlotte, VT 05445
3 Beds
4 Baths
2,895 SqFt
Key Details
Sold Price $625,000
Property Type Single Family Home
Sub Type Single Family
Listing Status Sold
Purchase Type For Sale
Square Footage 2,895 sqft
Price per Sqft $215
MLS Listing ID 4757881
Sold Date 11/01/19
Bedrooms 3
Full Baths 2
Half Baths 1
Three Quarter Bath 1
Construction Status Existing
Year Built 1987
Annual Tax Amount $12,325
Tax Year 2018
Lot Size 13.720 Acres
Acres 13.72
Property Sub-Type Single Family
Property Description
Take a fresh look at this airy and light-filled home, set on over 13 acres of open meadow lined with trees. Priced below the town appraisal, and easy access to the amenities of Burlington and Shelburne, this property has a private country feel. You'll find this home to be warm and cozy in the winter while you sit by the wood stove, or open the many windows and relax pool-side in the summer - it's truly a home for all seasons. Start your morning off with a cup of coffee on the master balcony and take in the Adirondack views. The house features three bedrooms and two full bathrooms on the second floor, as well as a finished third floor that includes a 3/4 bath and flex-space with views out to Lake Champlain. There are many rooms to enjoy on the first floor, among them the bright open kitchen and sun porch, as well as decks and mature landscaping outdoors. With plenty of room to play both inside and out, your home will be a favorite for friends and family all year round.
Location
State VT
County Vt-chittenden
Area Vt-Chittenden
Zoning Residential
Rooms
Basement Entrance Interior
Basement Concrete Floor, Full, Insulated, Partially Finished, Storage Space
Interior
Interior Features Blinds, Dining Area, Fireplace - Wood, Hearth, Kitchen Island, Kitchen/Family, Natural Light, Skylight, Walk-in Closet, Whirlpool Tub, Wood Stove Hook-up, Laundry - 1st Floor
Heating Baseboard
Cooling Wall AC Units
Flooring Carpet, Hardwood, Tile, Vinyl
Exterior
Exterior Feature Balcony, Deck, Fence - Partial, Garden Space, Patio, Pool - In Ground, Porch - Enclosed
Parking Features Yes
Garage Spaces 3.0
Garage Description Driveway, Garage
Utilities Available Cable, Internet - Cable
Roof Type Shingle - Asphalt
Building
Story 3
Foundation Poured Concrete
Sewer Septic
Construction Status Existing
Schools
Elementary Schools Charlotte Central School
Middle Schools Charlotte Central School
High Schools Champlain Valley Uhsd #15
School District Charlotte School District
Read Less
Want to know what your home might be worth? Contact us for a FREE valuation!

Our team is ready to help you sell your home for the highest possible price ASAP







