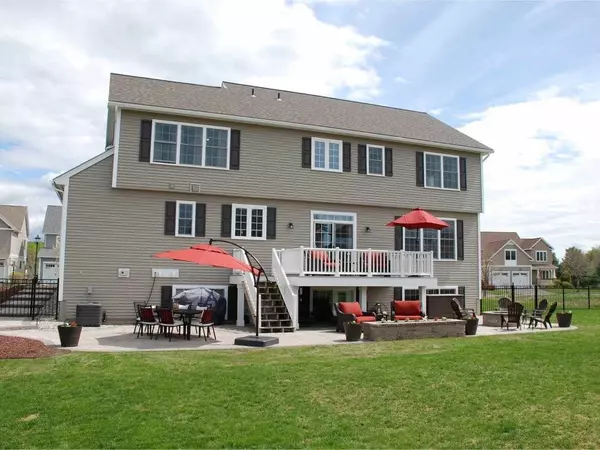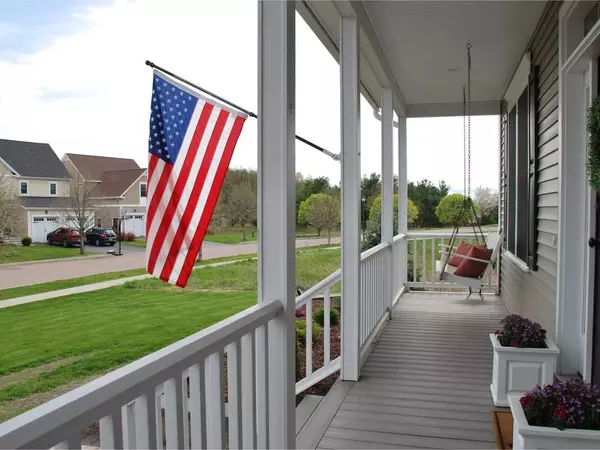Bought with Kathleen OBrien • Four Seasons Sotheby's Int'l Realty
$629,000
$629,000
For more information regarding the value of a property, please contact us for a free consultation.
55 Braeburn ST South Burlington, VT 05403
4 Beds
4 Baths
3,689 SqFt
Key Details
Sold Price $629,000
Property Type Single Family Home
Sub Type Single Family
Listing Status Sold
Purchase Type For Sale
Square Footage 3,689 sqft
Price per Sqft $170
Subdivision Cider Mill
MLS Listing ID 4752123
Sold Date 07/12/19
Style Colonial
Bedrooms 4
Full Baths 2
Half Baths 1
Three Quarter Bath 1
Construction Status Existing
Year Built 2017
Annual Tax Amount $11,020
Tax Year 2018
Lot Size 0.350 Acres
Acres 0.35
Property Description
Standout home in South Burlington's Cider Mill neighborhood! Built in 2017, this four bedroom, four bath Colonial has been improved to the nines in just the last eight months. Light-filled and abutting open space, this spectacular home shows like a model. Gleaming hardwood floors throughout the main level, with an office, granite and stainless in the kitchen, large mudroom, dining room and family room with a gas fireplace, plus nine foot ceilings and a fenced-in backyard. Improvements since August of 2018 include: a finished basement with gorgeous tiled 3/4 bath, new master bath shower with custom tile and seamless glass doors, new kitchen back splash, fresh paint throughout the entire home and garage, new all house steam humidifier, new closet shelving and new window blinds, plus new custom outdoor walkways, planters, patio with a fire pit and bench, new landscaping and landscape lighting, plus a sprinkler system for the entire yard and planters. There's even more - so come see for yourself. This meticulously maintained home will not disappoint! Plus, you can't beat the location - close to schools, shopping, the airport, Downtown Burlington, and The University of Vermont and UVM Medical Center.
Location
State VT
County Vt-chittenden
Area Vt-Chittenden
Zoning Residential
Rooms
Basement Entrance Interior
Basement Climate Controlled, Daylight, Finished, Full, Stairs - Interior, Storage Space
Interior
Interior Features Blinds, Ceiling Fan, Dining Area, Fireplace - Gas, Kitchen Island, Kitchen/Dining, Kitchen/Living, Living/Dining, Master BR w/ BA, Soaking Tub, Vaulted Ceiling, Walk-in Closet, Walk-in Pantry, Laundry - 2nd Floor
Heating Gas - Natural
Cooling Central AC
Flooring Carpet, Ceramic Tile, Hardwood
Equipment Humidifier, Irrigation System, Smoke Detector
Exterior
Exterior Feature Vinyl
Garage Attached
Garage Spaces 2.0
Garage Description Driveway, Garage
Utilities Available Other
Amenities Available Common Acreage
Roof Type Shingle - Architectural
Building
Lot Description Corner, Curbing, Landscaped, Open, Subdivision, Trail/Near Trail
Story 2
Foundation Concrete
Sewer Public
Water Public
Construction Status Existing
Schools
Elementary Schools Assigned
Middle Schools Frederick H. Tuttle Middle Sch
High Schools South Burlington High School
School District South Burlington Sch Distict
Read Less
Want to know what your home might be worth? Contact us for a FREE valuation!

Our team is ready to help you sell your home for the highest possible price ASAP







