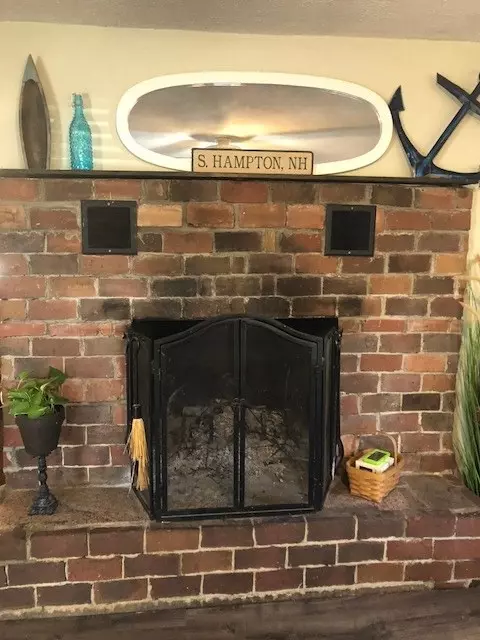Bought with Frank Bertolino • The North Shore Realty Group
$351,000
$349,900
0.3%For more information regarding the value of a property, please contact us for a free consultation.
20 Main AVE South Hampton, NH 03827
5 Beds
3 Baths
2,544 SqFt
Key Details
Sold Price $351,000
Property Type Single Family Home
Sub Type Single Family
Listing Status Sold
Purchase Type For Sale
Square Footage 2,544 sqft
Price per Sqft $137
MLS Listing ID 4725229
Sold Date 01/18/19
Style Raised Ranch
Bedrooms 5
Full Baths 1
Half Baths 1
Three Quarter Bath 1
Construction Status Existing
Year Built 1976
Annual Tax Amount $6,100
Tax Year 2017
Lot Size 5.280 Acres
Acres 5.28
Property Sub-Type Single Family
Property Description
A home in South Hampton NH with an in-law apartment?? Yes its true!! Brand new kitchen with a quartz countertop ( the plastic is still on the cabinets)! Over 5 acres!! Bring your toys-there is a 2 car attached garage and a monster garage in the back yard! The living room is so cozy with the wood burning fireplace. For future expansion there is an unfinished 26x26 attic space over the garage waiting for someone to turn it into something amazing! The main home boasts 3 bed 1.5 baths and the in-law has its own entrance from the back yard and boasts 4 rooms that have all been updated. Sought after school system. 5 minutes to Amesbury Mass, 25 minutes to beaches, and all major highways within 10 minutes. You are in the country but have the luxury of being close to everything. This is a must see! Taxes may not be accurate -the tax rates have not been set. Broker interest.
Location
State NH
County Nh-rockingham
Area Nh-Rockingham
Zoning res
Rooms
Basement Entrance Walkout
Basement Finished
Interior
Interior Features Attic, Ceiling Fan, Fireplace - Wood, In-Law Suite, Laundry Hook-ups
Heating Oil
Cooling None
Exterior
Exterior Feature Vinyl, Wood
Parking Features Attached
Garage Spaces 2.0
Roof Type Shingle - Asphalt
Building
Lot Description Open
Story 2
Foundation Concrete
Sewer Septic
Water Drilled Well
Construction Status Existing
Schools
Elementary Schools Barnard School
Middle Schools Barnard School
High Schools Amesbury High School
Read Less
Want to know what your home might be worth? Contact us for a FREE valuation!

Our team is ready to help you sell your home for the highest possible price ASAP







