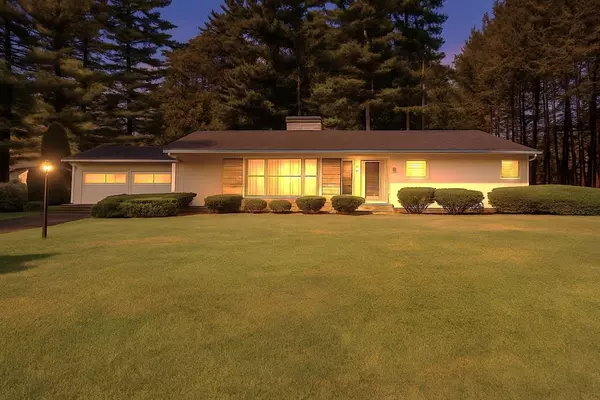$462,500
$485,000
4.6%For more information regarding the value of a property, please contact us for a free consultation.
11 Highland Cir Westfield, MA 01085
4 Beds
3 Baths
3,249 SqFt
Key Details
Sold Price $462,500
Property Type Single Family Home
Sub Type Single Family Residence
Listing Status Sold
Purchase Type For Sale
Square Footage 3,249 sqft
Price per Sqft $142
MLS Listing ID 73437814
Sold Date 11/13/25
Style Ranch
Bedrooms 4
Full Baths 3
HOA Y/N false
Year Built 1955
Annual Tax Amount $6,137
Tax Year 2025
Lot Size 0.340 Acres
Acres 0.34
Property Sub-Type Single Family Residence
Property Description
*DEADLINE for OFFERS - Tuesday 10/7 @ 5pm * Tucked away on a quiet cul-de-sac, this approx. 3,250 sq ft Westfield ranch offers 4 bedrooms & 3 full baths in a flexible floor plan. The heart of the home is a stunning family room and enclosed patio with an expansive moving glass wall system which fills the area with natural light and lush views—blending indoor and outdoor living for year-round entertaining or relaxation. Vaulted ceilings with exposed beams, hardwood floors, and stone fireplaces add warmth and character. The kitchen features ample storage, stainless and classic appliances, and flows to a bright Great room. Spacious bedrooms boast oversized closets, built-ins, and sparkling baths. A finished lower level provides a large recreation room and generous storage. Outside, enjoy a private yard with patio and amazing in-ground pool for resort-style fun. Two-car garage, central air, and storage shed complete this home combining New England charm with distinctive architectural flair!
Location
State MA
County Hampden
Zoning RA
Direction Off Western Ave
Rooms
Family Room Skylight, Ceiling Fan(s), Beamed Ceilings, Vaulted Ceiling(s), Flooring - Wall to Wall Carpet, Window(s) - Picture, Exterior Access, Lighting - Overhead
Basement Full, Partially Finished, Interior Entry, Bulkhead
Primary Bedroom Level Main, First
Main Level Bedrooms 1
Dining Room Beamed Ceilings, Vaulted Ceiling(s), Closet/Cabinets - Custom Built, Open Floorplan, Lighting - Overhead
Kitchen Skylight, Beamed Ceilings, Vaulted Ceiling(s), Flooring - Laminate, Breakfast Bar / Nook
Interior
Interior Features Closet, Vaulted Ceiling(s), Open Floorplan, Slider, Bonus Room, Sun Room, Entry Hall
Heating Central, Baseboard, Oil, Pellet Stove, Wood Stove
Cooling Central Air, Whole House Fan
Flooring Carpet, Hardwood, Stone / Slate, Other, Flooring - Wall to Wall Carpet, Flooring - Stone/Ceramic Tile
Fireplaces Number 2
Fireplaces Type Family Room, Living Room
Appliance Water Heater, Oven, Dishwasher, Disposal, Microwave, Range, Refrigerator, Washer, Dryer
Laundry Laundry Closet, Main Level, Electric Dryer Hookup, Exterior Access, First Floor, Washer Hookup
Exterior
Exterior Feature Porch, Patio - Enclosed, Covered Patio/Deck, Pool - Inground, Sprinkler System, Fenced Yard
Garage Spaces 2.0
Fence Fenced/Enclosed, Fenced
Pool In Ground
Community Features Public Transportation, Shopping, Pool, Tennis Court(s), Park, Walk/Jog Trails, Stable(s), Golf, Medical Facility, Bike Path, Conservation Area, Highway Access, House of Worship, Private School, Public School, University
Utilities Available for Electric Oven, for Electric Dryer, Washer Hookup
Roof Type Shingle
Total Parking Spaces 6
Garage Yes
Private Pool true
Building
Lot Description Wooded, Level
Foundation Concrete Perimeter
Sewer Public Sewer
Water Public
Architectural Style Ranch
Others
Senior Community false
Read Less
Want to know what your home might be worth? Contact us for a FREE valuation!

Our team is ready to help you sell your home for the highest possible price ASAP
Bought with Tori Denton • Coldwell Banker Realty - Western MA






