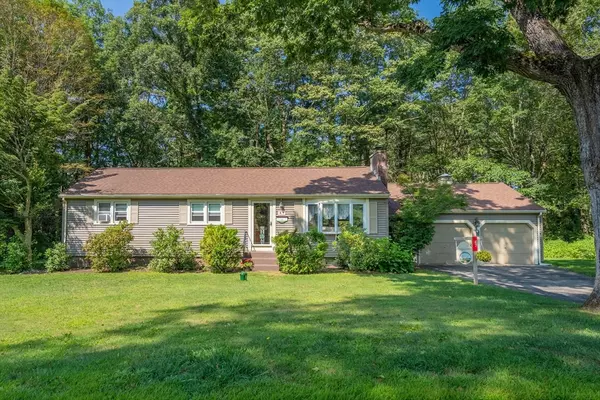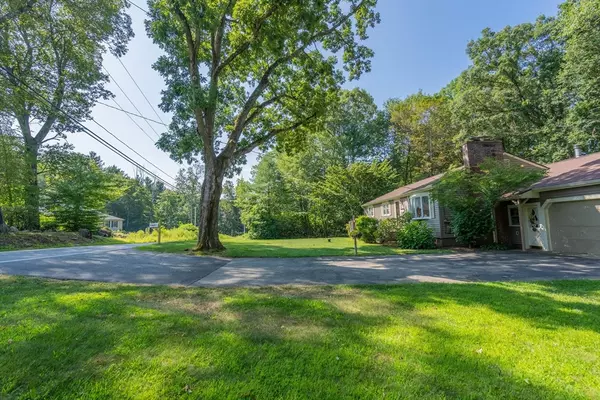$425,000
$420,000
1.2%For more information regarding the value of a property, please contact us for a free consultation.
47 Paxton Road Spencer, MA 01562
3 Beds
1 Bath
1,464 SqFt
Key Details
Sold Price $425,000
Property Type Single Family Home
Sub Type Single Family Residence
Listing Status Sold
Purchase Type For Sale
Square Footage 1,464 sqft
Price per Sqft $290
MLS Listing ID 73419041
Sold Date 11/07/25
Style Ranch
Bedrooms 3
Full Baths 1
HOA Y/N false
Year Built 1958
Annual Tax Amount $4,566
Tax Year 2025
Lot Size 0.840 Acres
Acres 0.84
Property Sub-Type Single Family Residence
Property Description
Discover easy one-level living in this well-loved, well-kept, custom built ranch that's been meticulously maintained by its original owner! Sunroom/family room features three young sliders that lead out to a spacious deck and pretty level yard, perfect for relaxing, entertaining or gardening. An open living-dining room with fireplace, stretches from the front to the back of the home. Fully applianced kitchen with propane gas stove and breakfast area. Hardwoods under carpeting! Recent updates: Brand new 200 amp electric service; Windows and sliders (2023), washing machine, well, water and oil tank, plus Buderus furnace. Whether you're downsizing or just looking for that hard to find single level layout, this gem checks all the boxes. Set in prime location, close to schools, route 9, shopping, parks, St. Joseph's Abbey, you'll love the easy access to everything you need while still enjoying a neighborhood setting.
Location
State MA
County Worcester
Zoning RR
Direction Off Route 9 or Marshall Street
Rooms
Family Room Wood / Coal / Pellet Stove, Ceiling Fan(s), Flooring - Stone/Ceramic Tile, Flooring - Wall to Wall Carpet, French Doors, Deck - Exterior, Exterior Access, Slider
Basement Full, Interior Entry, Bulkhead, Concrete
Primary Bedroom Level First
Dining Room Flooring - Hardwood, Flooring - Wall to Wall Carpet, French Doors, Lighting - Overhead
Kitchen Ceiling Fan(s), Flooring - Laminate, Breakfast Bar / Nook
Interior
Heating Baseboard, Oil, Wood Stove
Cooling None
Flooring Tile, Carpet, Laminate, Hardwood
Fireplaces Number 1
Fireplaces Type Living Room
Appliance Water Heater, Range, Dishwasher, Microwave, Refrigerator, Washer, Dryer
Laundry In Basement, Electric Dryer Hookup, Washer Hookup
Exterior
Exterior Feature Porch - Enclosed, Deck, Rain Gutters, Storage, Screens
Garage Spaces 2.0
Community Features Public Transportation, Shopping, Tennis Court(s), Park, Walk/Jog Trails, Stable(s), Golf, Medical Facility, Laundromat, Bike Path, Conservation Area, House of Worship, Public School
Utilities Available for Gas Range, for Gas Oven, for Electric Dryer, Washer Hookup
Waterfront Description Lake/Pond,1 to 2 Mile To Beach,Beach Ownership(Public)
Roof Type Shingle
Total Parking Spaces 6
Garage Yes
Building
Foundation Block
Sewer Public Sewer
Water Private
Architectural Style Ranch
Others
Senior Community false
Read Less
Want to know what your home might be worth? Contact us for a FREE valuation!

Our team is ready to help you sell your home for the highest possible price ASAP
Bought with Nathan Clark • Your Home Sold Guaranteed Realty, The Nathan Clark Team






