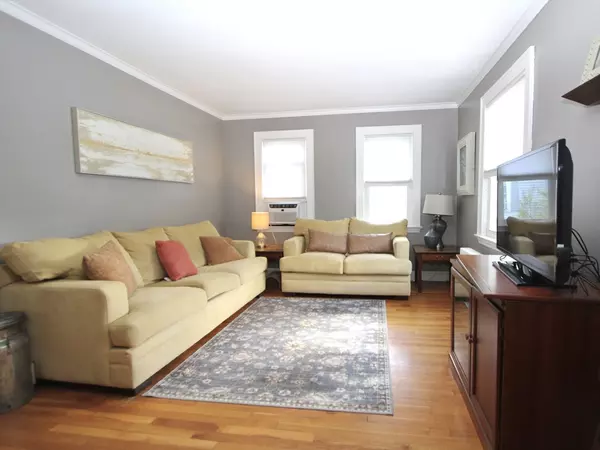$378,000
$379,900
0.5%For more information regarding the value of a property, please contact us for a free consultation.
35 Pinehurst Ave Auburn, MA 01501
3 Beds
1 Bath
1,596 SqFt
Key Details
Sold Price $378,000
Property Type Single Family Home
Sub Type Single Family Residence
Listing Status Sold
Purchase Type For Sale
Square Footage 1,596 sqft
Price per Sqft $236
MLS Listing ID 73424704
Sold Date 11/07/25
Style Cape
Bedrooms 3
Full Baths 1
HOA Y/N false
Year Built 1940
Annual Tax Amount $4,484
Tax Year 2025
Lot Size 0.260 Acres
Acres 0.26
Property Sub-Type Single Family Residence
Property Description
You're going to love this beautifully updated Cape in a highly sought-after Auburn neighborhood! The oversized living room features gleaming hardwood floors, while the dining room offers a custom built-in and atrium door leading to a private cocktail deck. A sun-splashed maple shaker kitchen with recessed lighting is perfect for cooking and entertaining. Two generous first-floor bedrooms boast hardwoods and ceiling fans, plus an updated full bath with ceramic tile. The expansive second level offers wood flooring and pine paneling, ideal for a home office or additional bedroom space. The finished lower level includes a playroom with waterproof flooring. Major updates: low-maintenance vinyl siding, vinyl replacement windows, newer gas boiler, on-demand hot water, 200-amp electrical panel, garage with opener, and freshly paved driveway. Set on a massive 11,000+ sq ft yard, just minutes to shopping, schools, and major highways for easy commuting!
Location
State MA
County Worcester
Zoning res
Direction Oxford St. N or S. Ludlow St (Worcester) to Pinehurst Av
Rooms
Basement Full, Partially Finished, Interior Entry, Garage Access, Concrete
Primary Bedroom Level First
Dining Room Closet/Cabinets - Custom Built, Flooring - Hardwood, Balcony / Deck, Exterior Access, Lighting - Overhead
Kitchen Flooring - Hardwood, Kitchen Island, Cabinets - Upgraded, Exterior Access, Recessed Lighting, Lighting - Overhead
Interior
Interior Features Internet Available - Broadband
Heating Steam, Natural Gas
Cooling Window Unit(s)
Flooring Tile, Hardwood
Appliance Water Heater, Range, Dishwasher, Refrigerator, Washer, Dryer
Laundry In Basement, Electric Dryer Hookup, Washer Hookup
Exterior
Exterior Feature Deck
Garage Spaces 1.0
Community Features Public Transportation, Shopping, Park, Walk/Jog Trails, Golf, Medical Facility, Bike Path, Conservation Area, Highway Access, House of Worship, Public School, T-Station, University, Sidewalks
Utilities Available for Gas Range, for Electric Dryer, Washer Hookup
Roof Type Shingle
Total Parking Spaces 3
Garage Yes
Building
Foundation Concrete Perimeter
Sewer Public Sewer
Water Public
Architectural Style Cape
Others
Senior Community false
Read Less
Want to know what your home might be worth? Contact us for a FREE valuation!

Our team is ready to help you sell your home for the highest possible price ASAP
Bought with Parrillas Property Group • Property Investors & Advisors, LLC






