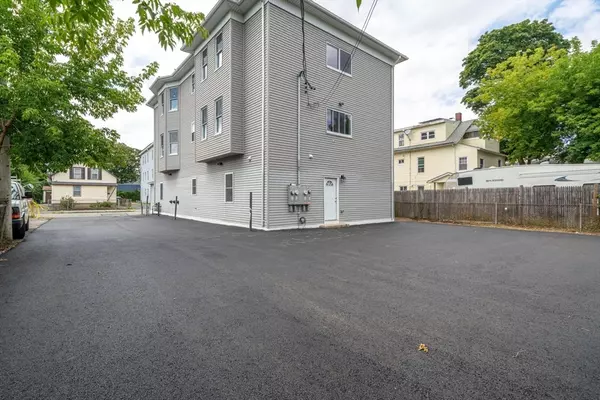$940,000
$999,900
6.0%For more information regarding the value of a property, please contact us for a free consultation.
27-29 Camp St Worcester, MA 01603
9 Beds
3.5 Baths
4,642 SqFt
Key Details
Sold Price $940,000
Property Type Multi-Family
Sub Type 3 Family - 3 Units Up/Down
Listing Status Sold
Purchase Type For Sale
Square Footage 4,642 sqft
Price per Sqft $202
MLS Listing ID 73424525
Sold Date 11/04/25
Bedrooms 9
Full Baths 3
Half Baths 1
Year Built 1920
Tax Year 2025
Lot Size 6,969 Sqft
Acres 0.16
Property Sub-Type 3 Family - 3 Units Up/Down
Property Description
AMAZINGLY RENOVATED THREE-FAMILY HOME! This stunning three-family property has been fully updated from top to bottom, featuring brand-new insulation, doors, and windows for maximum energy efficiency and minimal maintenance. Each of the three thoughtfully designed apartments boasts hardwood floors, spacious kitchens, gas heat pumps, and central air conditioning with individual controls.The first-floor unit includes a combined kitchen and dining area with one and a half bathrooms, while the second- and third-floor units offer private balconies, ideal for relaxing or extra storage. Every apartment comes with washer and dryer hookups for convenience.A newly paved driveway accommodates up to ten vehicles. Perfectly situated close to popular shops, supermarkets, and restaurants, with quick access to Route 290 and major highways, this home offers a perfect mix of comfort, style, and income potential. A truly exceptional property you'll love calling home.
Location
State MA
County Worcester
Zoning R
Direction From Cambridge St to Camp St
Rooms
Basement Full, Interior Entry, Unfinished
Interior
Interior Features Bathroom With Tub, Living Room, Kitchen, Laundry Room, Living RM/Dining RM Combo, Dining Room
Heating Central, Forced Air, Natural Gas, Individual, Unit Control
Cooling Central Air, Individual, Unit Control
Flooring Tile, Hardwood
Appliance Range, Dishwasher, Microwave, Refrigerator, Disposal, Other
Laundry Washer Hookup, Dryer Hookup, Washer & Dryer Hookup, Gas Dryer Hookup
Exterior
Community Features Public Transportation, Shopping, Laundromat, Highway Access, Private School, Public School, T-Station, University
Utilities Available for Gas Range, for Gas Dryer, Washer Hookup
Roof Type Shingle
Total Parking Spaces 10
Garage No
Building
Story 3
Foundation Stone
Sewer Public Sewer
Water Public
Others
Senior Community false
Read Less
Want to know what your home might be worth? Contact us for a FREE valuation!

Our team is ready to help you sell your home for the highest possible price ASAP
Bought with Brian Allen • Property Investors & Advisors, LLC






