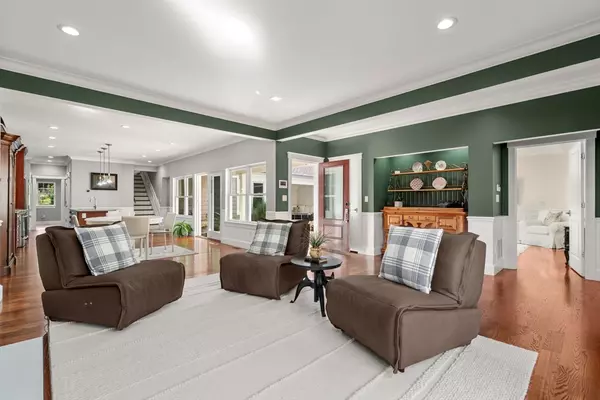$1,349,000
$1,349,000
For more information regarding the value of a property, please contact us for a free consultation.
40 Tall Pine Dr #12 Sudbury, MA 01776
2 Beds
2.5 Baths
2,230 SqFt
Key Details
Sold Price $1,349,000
Property Type Condo
Sub Type Condominium
Listing Status Sold
Purchase Type For Sale
Square Footage 2,230 sqft
Price per Sqft $604
MLS Listing ID 73426395
Sold Date 11/07/25
Bedrooms 2
Full Baths 2
Half Baths 1
HOA Fees $832/mo
Year Built 2014
Annual Tax Amount $15,751
Tax Year 2025
Property Sub-Type Condominium
Property Description
A thoughtfully designed townhouse in Dudley Preserve's premier 55+ community features premium finishes throughout. At its center is a stunning private courtyard visible and accessible from nearly every room. This unique living space is an unexpected sanctuary. A beautifully appointed kitchen includes custom cabinetry, multiple pantries and a large island. The great room showcases generous ceiling height, hardwood floors and a striking white marble gas fireplace flanked by floor-to-ceiling built-ins. Expansive glass doors open to a tranquil mahogany deck with a private wooded view. The first-floor primary bedroom includes dual walk-in closets, a spa-like en-suite and direct courtyard access. A versatile den can also serve as a 3rd guest bedroom. A private en-suite bedroom and study loft is on the second floor accompanied by a walkout lower level. This masterpiece perfectly blends elegance, and convenience.
Location
State MA
County Middlesex
Zoning RESA
Direction Boston Post Road to Horse Pond Road to Tall Pine Drive
Rooms
Basement Y
Primary Bedroom Level First
Dining Room Flooring - Hardwood, Exterior Access, Recessed Lighting, Slider, Wainscoting, Crown Molding
Kitchen Flooring - Hardwood, Pantry, Kitchen Island, Exterior Access, Recessed Lighting, Slider, Wainscoting, Lighting - Pendant, Crown Molding
Interior
Interior Features Recessed Lighting, Wainscoting, Crown Molding, Home Office, Study, Central Vacuum
Heating Forced Air, Natural Gas
Cooling Central Air
Flooring Tile, Hardwood, Flooring - Hardwood
Fireplaces Number 1
Fireplaces Type Living Room
Appliance Range, Dishwasher, Microwave, Refrigerator, Washer, Dryer, Vacuum System
Laundry Closet/Cabinets - Custom Built, Flooring - Stone/Ceramic Tile, Recessed Lighting, Crown Molding, First Floor, In Unit
Exterior
Exterior Feature Outdoor Gas Grill Hookup, Deck - Wood, Patio - Enclosed, Covered Patio/Deck, Decorative Lighting, Rain Gutters, Professional Landscaping, Sprinkler System
Garage Spaces 2.0
Community Features Shopping, Walk/Jog Trails, Adult Community
Utilities Available for Electric Range, Outdoor Gas Grill Hookup
Roof Type Shingle
Total Parking Spaces 4
Garage Yes
Building
Story 2
Sewer Private Sewer
Water Public
Schools
Elementary Schools Peter Noyes
Middle Schools Ephraim Curtis
High Schools Lincoln/Sudbury
Others
Pets Allowed Yes w/ Restrictions
Senior Community true
Read Less
Want to know what your home might be worth? Contact us for a FREE valuation!

Our team is ready to help you sell your home for the highest possible price ASAP
Bought with Doris Grandinetti • Concierge Real Estate, LLC






