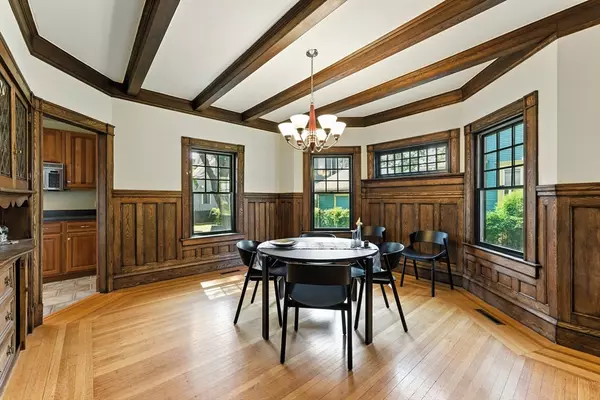$483,460
$495,000
2.3%For more information regarding the value of a property, please contact us for a free consultation.
47 Garfield St Springfield, MA 01108
5 Beds
2.5 Baths
2,782 SqFt
Key Details
Sold Price $483,460
Property Type Single Family Home
Sub Type Single Family Residence
Listing Status Sold
Purchase Type For Sale
Square Footage 2,782 sqft
Price per Sqft $173
Subdivision Forest Park Heights Historic District
MLS Listing ID 73424052
Sold Date 10/14/25
Style Colonial Revival
Bedrooms 5
Full Baths 2
Half Baths 1
HOA Y/N false
Year Built 1903
Annual Tax Amount $5,579
Tax Year 2025
Lot Size 7,405 Sqft
Acres 0.17
Property Sub-Type Single Family Residence
Property Description
W. H. Hawkins House (47 Garfield Street) is the perfect blend of modern comfort and historic charm. With a new third-floor primary suite, inclusive of a sprawling bedroom, luxurious bathroom, walk-in closet, and laundry room, this house will have you feeling at home in no time. At 5-bedrooms and 2.5-bathrooms, with a 2-car garage and spacious backyard, this property has it all. With a new boiler (2022), third-floor heat pump (2023), energy-efficient Andersen windows (2024) throughout, and upgraded 200 amp electrical, you'll be living in conditioned comfort—rare for historic homes! A large kitchen features stainless steel appliances—and all three bathrooms have been remodeled beautifully. Hardwood floors with inlay borders, a leaded-glass built-in buffet, 2 tiled fireplaces, cast iron registers... the historic beauty is vast. The home was built in 1903 and is part of the Forest Park Heights Historic District, named for nearby 735-acre Forest Park. Open House: Sat, 9/6, 10:30am-12:30pm.
Location
State MA
County Hampden
Zoning R1
Direction Garfield Street, between Greenleaf and Oakland Streets
Rooms
Family Room Flooring - Hardwood
Basement Full, Interior Entry, Bulkhead, Concrete, Unfinished
Primary Bedroom Level Third
Dining Room Beamed Ceilings, Closet/Cabinets - Custom Built, Flooring - Hardwood, Wainscoting, Crown Molding
Kitchen Closet/Cabinets - Custom Built, Flooring - Stone/Ceramic Tile, Pantry, Countertops - Stone/Granite/Solid, Exterior Access, Recessed Lighting, Remodeled, Lighting - Pendant, Crown Molding
Interior
Interior Features WaterSense Fixture(s)
Heating Forced Air, Heat Pump, Natural Gas
Cooling Central Air, Heat Pump
Flooring Wood, Tile, Hardwood
Fireplaces Number 2
Fireplaces Type Living Room, Bedroom
Appliance Gas Water Heater, Range, Dishwasher, Disposal, Microwave, Refrigerator, ENERGY STAR Qualified Dryer, ENERGY STAR Qualified Washer
Laundry Flooring - Stone/Ceramic Tile, Lighting - Sconce, Third Floor, Electric Dryer Hookup, Washer Hookup
Exterior
Exterior Feature Porch, Rain Gutters, Screens, Fenced Yard
Garage Spaces 2.0
Fence Fenced/Enclosed, Fenced
Community Features Public Transportation, Shopping, Pool, Tennis Court(s), Park, Walk/Jog Trails, Medical Facility, Bike Path, Conservation Area, Highway Access, House of Worship, Private School, Public School, University, Sidewalks
Utilities Available for Electric Range, for Electric Dryer, Washer Hookup
Roof Type Shingle
Total Parking Spaces 6
Garage Yes
Building
Lot Description Level
Foundation Brick/Mortar
Sewer Public Sewer
Water Public
Architectural Style Colonial Revival
Others
Senior Community false
Acceptable Financing Contract
Listing Terms Contract
Read Less
Want to know what your home might be worth? Contact us for a FREE valuation!

Our team is ready to help you sell your home for the highest possible price ASAP
Bought with Turnberg & Swallow Team • Coldwell Banker Realty - Western MA






