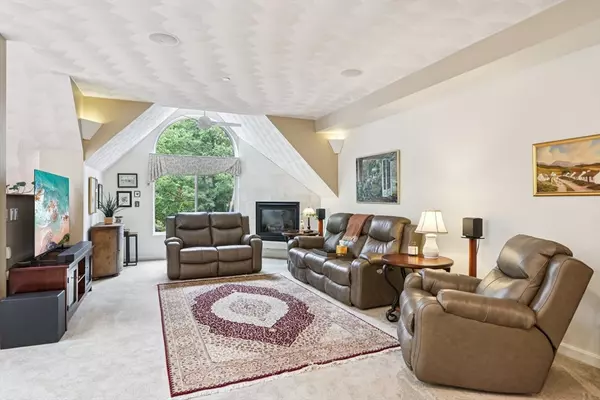$715,000
$739,000
3.2%For more information regarding the value of a property, please contact us for a free consultation.
48 Deer Path #48 Hudson, MA 01749
2 Beds
2.5 Baths
2,863 SqFt
Key Details
Sold Price $715,000
Property Type Condo
Sub Type Condominium
Listing Status Sold
Purchase Type For Sale
Square Footage 2,863 sqft
Price per Sqft $249
MLS Listing ID 73400068
Sold Date 10/14/25
Bedrooms 2
Full Baths 2
Half Baths 1
HOA Fees $342/mo
Year Built 2002
Annual Tax Amount $8,046
Tax Year 2025
Property Sub-Type Condominium
Property Description
AWARD-WINNING PASSIVE SOLAR DESIGN – This energy-efficient Hudson home offers luxury and sustainability in a light-filled open layout. A dramatic three-story foyer, skylights, and custom windows lead to a spacious living room with gas fireplace and elegant dining area. The chef's kitchen features a large center island, pro stainless appliances, oversized pantry, and cherry floors. Walls of glass frame serene wooded views, opening to an extended deck, flagstone patio, bonus room, and two-car tandem garage. Close to downtown Hudson, Mass Pike, I-495, and I-290. Sellers are open to well-considered offers, adding extra appeal to this exceptional opportunity!
Location
State MA
County Middlesex
Zoning CND
Direction Brigham or River to Chapin to Deer Path
Rooms
Basement Y
Primary Bedroom Level Second
Dining Room Flooring - Hardwood, Lighting - Pendant
Kitchen Flooring - Hardwood, Pantry, Kitchen Island, Breakfast Bar / Nook, Deck - Exterior, Slider, Stainless Steel Appliances
Interior
Interior Features Ceiling Fan(s), Vaulted Ceiling(s), Slider, Loft, Game Room
Heating Forced Air, Natural Gas
Cooling Central Air
Flooring Flooring - Wall to Wall Carpet, Flooring - Stone/Ceramic Tile
Fireplaces Number 2
Fireplaces Type Living Room, Master Bedroom
Appliance Dishwasher, Disposal, Microwave, Refrigerator, Oven
Laundry In Unit
Exterior
Exterior Feature Deck
Garage Spaces 2.0
Community Features Shopping, Tennis Court(s), Park, Walk/Jog Trails, Medical Facility
Roof Type Shingle
Total Parking Spaces 4
Garage Yes
Building
Story 4
Sewer Public Sewer
Water Public
Schools
Middle Schools Jfk
High Schools Hhs
Others
Senior Community false
Read Less
Want to know what your home might be worth? Contact us for a FREE valuation!

Our team is ready to help you sell your home for the highest possible price ASAP
Bought with Christopher Alfonso • Keller Williams Realty Boston Northwest






