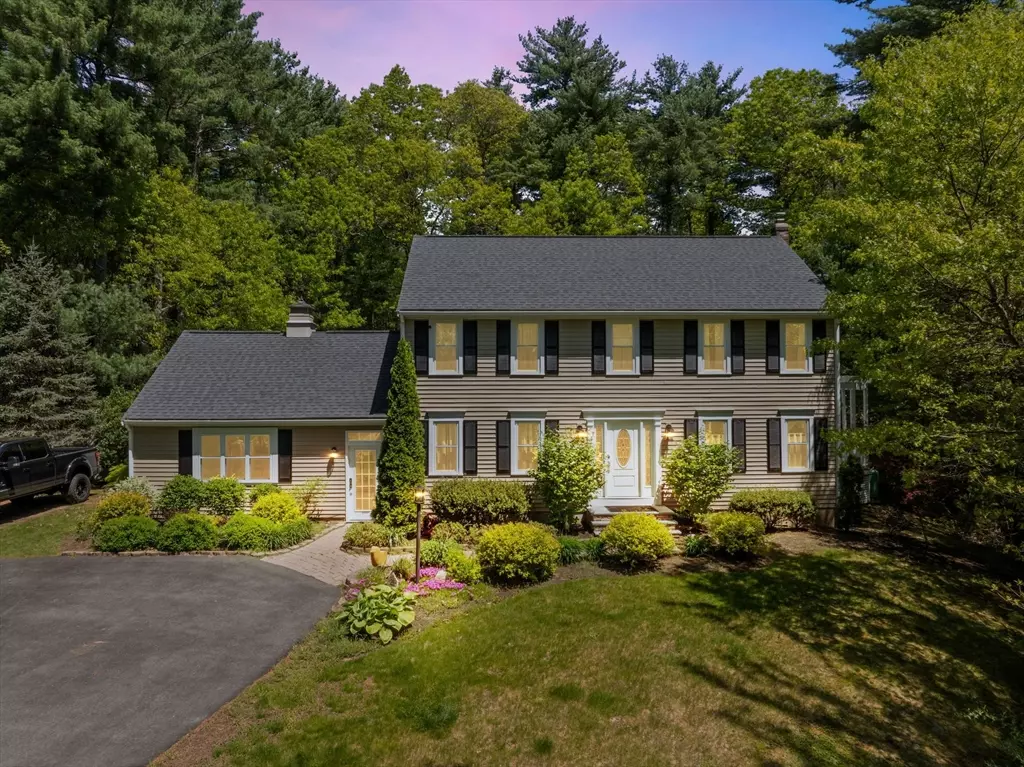$810,000
$799,900
1.3%For more information regarding the value of a property, please contact us for a free consultation.
25 Dominique Dr Bridgewater, MA 02324
4 Beds
3 Baths
3,145 SqFt
Key Details
Sold Price $810,000
Property Type Single Family Home
Sub Type Single Family Residence
Listing Status Sold
Purchase Type For Sale
Square Footage 3,145 sqft
Price per Sqft $257
MLS Listing ID 73375660
Sold Date 10/09/25
Style Colonial
Bedrooms 4
Full Baths 3
HOA Y/N false
Year Built 1993
Annual Tax Amount $8,135
Tax Year 2025
Lot Size 1.430 Acres
Acres 1.43
Property Sub-Type Single Family Residence
Property Description
*Open Houses Sat 5/17 10:30-12; Sun 5/18 11-12* This sprawling traditional colonial home w/ 1st floor primary suite is nestled on a private lot and is sure not to disappoint. Offering spacious living, thoughtful design, and versatile spaces, this home is perfect for multigenerational households or those seeking room to grow. The home's kitchen features ample cabinetry, plentiful counter space, and a bright eat-in dining area ideal for family meals, & is adjacent to a formal dining room perfect for entertaining. A living room w/ built-in aquarium, full hall bath, and expansive primary suite w/ built in-cabinetry round out the first floor. Upstairs, the home features three more bedrooms and another full bath, with one bedroom large enough to serve as a second primary. Need more space? This home has you covered with 500+ feet of finished space in the basement, perfect for sleepovers, guests or recreation areas. Outside the home features expansive paver decking, deck and inground pool!
Location
State MA
County Plymouth
Zoning resi
Direction Use GPS
Rooms
Family Room Closet, Flooring - Wall to Wall Carpet
Basement Full, Partially Finished, Bulkhead
Primary Bedroom Level Main, First
Main Level Bedrooms 1
Dining Room Flooring - Hardwood, French Doors, Recessed Lighting, Archway, Crown Molding
Kitchen Flooring - Stone/Ceramic Tile, Countertops - Stone/Granite/Solid, Kitchen Island, Exterior Access, Open Floorplan, Recessed Lighting, Stainless Steel Appliances
Interior
Interior Features Play Room, Central Vacuum, Internet Available - Broadband
Heating Heat Pump, Propane
Cooling Heat Pump
Appliance Electric Water Heater, Range, Dishwasher, Microwave, Refrigerator, Washer, Dryer
Laundry First Floor
Exterior
Exterior Feature Deck, Patio, Pool - Inground, Rain Gutters, Hot Tub/Spa, Sprinkler System
Pool In Ground
Roof Type Shingle
Total Parking Spaces 6
Garage No
Private Pool true
Building
Lot Description Level
Foundation Concrete Perimeter
Sewer Private Sewer
Water Public
Architectural Style Colonial
Schools
Elementary Schools Mitchell
Middle Schools Williams/Rms
High Schools Bridg-Rayn
Others
Senior Community false
Read Less
Want to know what your home might be worth? Contact us for a FREE valuation!

Our team is ready to help you sell your home for the highest possible price ASAP
Bought with Darren Moore • Today Real Estate, Inc.






