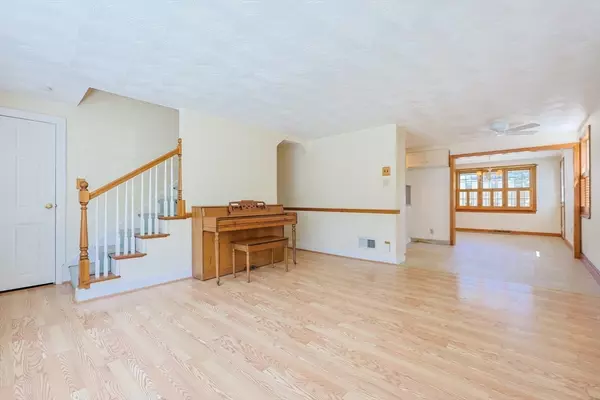$710,000
$699,000
1.6%For more information regarding the value of a property, please contact us for a free consultation.
34 Salman St Boston, MA 02132
4 Beds
1.5 Baths
2,134 SqFt
Key Details
Sold Price $710,000
Property Type Single Family Home
Sub Type Single Family Residence
Listing Status Sold
Purchase Type For Sale
Square Footage 2,134 sqft
Price per Sqft $332
MLS Listing ID 73408723
Sold Date 10/09/25
Style Cape
Bedrooms 4
Full Baths 1
Half Baths 1
HOA Y/N false
Year Built 1953
Annual Tax Amount $6,855
Tax Year 2025
Lot Size 4,356 Sqft
Acres 0.1
Property Sub-Type Single Family Residence
Property Description
PRICE IMPROVEMENT! Bring your ideas to make this home your own! Nestled in a sought-after West Roxbury neighborhood, this inviting home, once bustling with family, laughter, & cherished memories, awaits a new chapter of warmth & joy. Quietly set on a peaceful street, 34 Salman welcomes you w/ a spacious 1st flr main bedroom, full bath, convenient laundry, generous living room, formal dining room, & sunny eat-in kitchen. Just off the dining room is an expansive family room, perfect for gatherings & celebrations. A wall of sliding doors opens to a large deck that overlooks a private backyard—ideal for sipping morning coffee or enjoying dinners under the open sky. Upstairs, are 2 bedrooms and the finished basement offers a possible 4th bedroom, a second bathroom, & a versatile bonus room that can serve as a family room, office, playroom, or gym. Roof 2010, furnace 2015, hot water heater 2013, most newer windows & central air.
Location
State MA
County Suffolk
Area West Roxbury
Zoning R1
Direction Washington to Stimpson to Salman.
Rooms
Family Room Skylight, Ceiling Fan(s), Vaulted Ceiling(s), Flooring - Wall to Wall Carpet, Exterior Access, Slider
Primary Bedroom Level First
Dining Room Flooring - Laminate, French Doors, Handicap Equipped, Exterior Access, Lighting - Overhead
Kitchen Ceiling Fan(s), Flooring - Laminate, Recessed Lighting
Interior
Interior Features Lighting - Overhead, Bonus Room
Heating Forced Air, Natural Gas
Cooling Central Air
Flooring Tile, Carpet, Laminate, Hardwood, Flooring - Wall to Wall Carpet
Appliance Gas Water Heater, Range, Dishwasher, Disposal, Microwave, Washer, Dryer
Laundry Flooring - Laminate, First Floor, Gas Dryer Hookup, Washer Hookup
Exterior
Exterior Feature Deck - Wood
Community Features Public Transportation, Shopping, Pool, Tennis Court(s), Park, Walk/Jog Trails, Golf, Medical Facility, Laundromat, Bike Path, Conservation Area, Highway Access, House of Worship, Private School, Public School, T-Station, University
Utilities Available for Gas Range, for Gas Oven, for Gas Dryer, Washer Hookup
Roof Type Shingle
Total Parking Spaces 1
Garage No
Building
Lot Description Level
Foundation Concrete Perimeter
Sewer Public Sewer
Water Public
Architectural Style Cape
Others
Senior Community false
Acceptable Financing Seller W/Participate
Listing Terms Seller W/Participate
Read Less
Want to know what your home might be worth? Contact us for a FREE valuation!

Our team is ready to help you sell your home for the highest possible price ASAP
Bought with Just the Best Property Group • Keller Williams Elite






