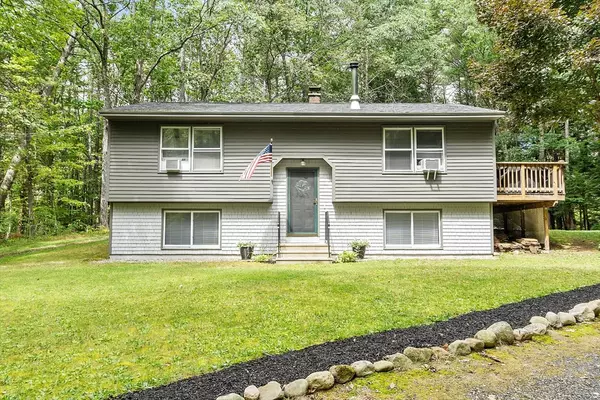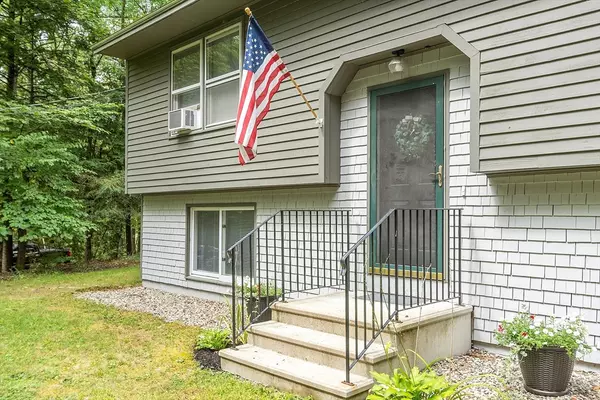$410,000
$385,000
6.5%For more information regarding the value of a property, please contact us for a free consultation.
40 Mill Glen Rd Winchendon, MA 01475
3 Beds
1.5 Baths
1,414 SqFt
Key Details
Sold Price $410,000
Property Type Single Family Home
Sub Type Single Family Residence
Listing Status Sold
Purchase Type For Sale
Square Footage 1,414 sqft
Price per Sqft $289
MLS Listing ID 73421829
Sold Date 10/08/25
Style Split Entry
Bedrooms 3
Full Baths 1
Half Baths 1
HOA Y/N false
Year Built 1985
Annual Tax Amount $3,872
Tax Year 2025
Lot Size 0.890 Acres
Acres 0.89
Property Sub-Type Single Family Residence
Property Description
Nestled on a private lot, this Winchendon split-entry blends modern updates with New England charm. Offering 3 bedrooms, 1.5 baths, and over 1,400 sq ft of finished living space, there's room to live, work, and relax. The kitchen boasts granite countertops, modern appliances, and flows seamlessly into bright living areas. The upper level provides a spacious living room, while abundant windows and a slider to the deck invite natural light and breezes. Outdoor living includes a 23x10 deck, stone patio, outdoor fireplace, and a tree-lined yard. Recent updates since 2021 include a new septic system, finished lower level, shed with power, attic insulation, generator hookups, and water filtration upgrades. Across from Lake Dennison's 121-acre recreation area and minutes to Otter River State Forest, this home offers year-round outdoor activities with convenient access to Routes 12, 140, 202, and 2. Truly move-in ready with thoughtful updates throughout.
Location
State MA
County Worcester
Zoning R3
Direction MA-2 W to Templeton. Take exit 82 from MA-2 W, Follow Baldwinville Rd and US-202 N to Mill Glen Rd
Rooms
Family Room Closet, Flooring - Laminate, Recessed Lighting
Basement Full, Finished, Bulkhead, Concrete
Primary Bedroom Level First
Kitchen Flooring - Laminate, Countertops - Stone/Granite/Solid, Breakfast Bar / Nook, Cabinets - Upgraded, Deck - Exterior, Recessed Lighting, Stainless Steel Appliances
Interior
Interior Features Storage, Lighting - Overhead
Heating Baseboard, Oil
Cooling None, Other
Flooring Concrete
Fireplaces Number 1
Appliance Range, Dishwasher, Microwave, Refrigerator, Washer, Dryer
Laundry Electric Dryer Hookup, Washer Hookup
Exterior
Exterior Feature Porch, Pool - Above Ground
Pool Above Ground
Community Features Park, Conservation Area
Utilities Available for Electric Range, for Electric Dryer, Washer Hookup, Generator Connection
Waterfront Description Lake/Pond,1/2 to 1 Mile To Beach,Beach Ownership(Public)
Total Parking Spaces 4
Garage No
Private Pool true
Building
Lot Description Wooded, Easements
Foundation Concrete Perimeter
Sewer Private Sewer
Water Private
Architectural Style Split Entry
Others
Senior Community false
Read Less
Want to know what your home might be worth? Contact us for a FREE valuation!

Our team is ready to help you sell your home for the highest possible price ASAP
Bought with Jeffrey Brooks • Coldwell Banker Realty - Worcester






