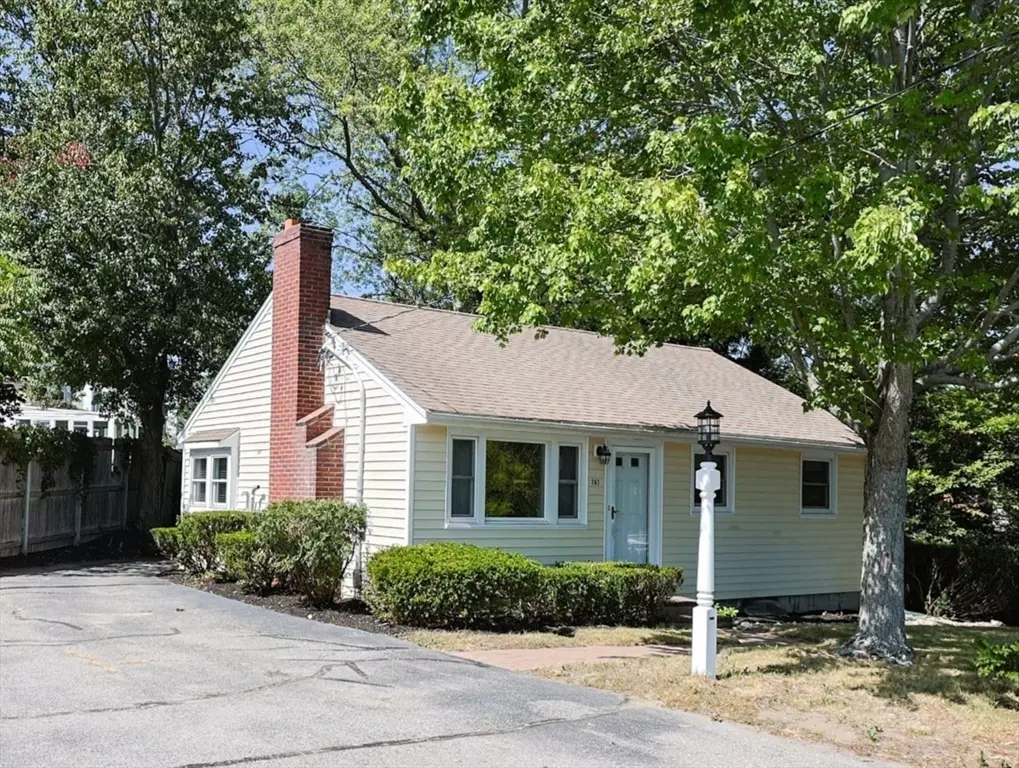$570,000
$499,000
14.2%For more information regarding the value of a property, please contact us for a free consultation.
767 Washington St Dedham, MA 02026
2 Beds
1 Bath
1,384 SqFt
Key Details
Sold Price $570,000
Property Type Single Family Home
Sub Type Single Family Residence
Listing Status Sold
Purchase Type For Sale
Square Footage 1,384 sqft
Price per Sqft $411
MLS Listing ID 73425828
Sold Date 10/07/25
Style Ranch
Bedrooms 2
Full Baths 1
HOA Y/N false
Year Built 1958
Annual Tax Amount $6,022
Tax Year 2025
Lot Size 0.290 Acres
Acres 0.29
Property Sub-Type Single Family Residence
Property Description
Best deal in town! Sweet move-in ready ranch on large lot waiting to welcome you home. Currently a 2-bedroom home, it started life as a 3-bedroom and could be again. Fireplaced living room, hardwood floors, and a bright kitchen with dining area, built-in china cabinet and 5-burner gas stove. Find your serene oasis in the terraced backyard. The mature plantings, pine and oak trees, and a gorgeous magnolia tree help set the scene. The ivy has been growing here for about 100 years! Pretty outdoor storage shed, too. Finished lower level is open & bright with door that opens onto patio. This level could make a great family room, craft/study/rec room, or add additional bedrooms - your choice! And there's still storage space and a workshop/workbench. Gas heat, central A/C. Easy on/off I-95 and easy access to shopping, Legacy Place, and bus stop. Showings begin immediately. Don't miss this one!
Location
State MA
County Norfolk
Zoning B
Direction Washington Street is Rt. 1A
Rooms
Family Room Closet, Flooring - Laminate, Exterior Access, Storage
Basement Full, Finished, Walk-Out Access, Interior Entry
Primary Bedroom Level First
Kitchen Flooring - Hardwood, Window(s) - Picture, Dining Area, Cabinets - Upgraded, Gas Stove
Interior
Heating Forced Air, Natural Gas, Electric
Cooling Central Air
Flooring Wood, Laminate
Fireplaces Number 1
Fireplaces Type Living Room
Appliance Gas Water Heater, Range, Dishwasher, Disposal, Refrigerator, Washer, Dryer
Laundry In Basement, Electric Dryer Hookup, Washer Hookup
Exterior
Exterior Feature Deck - Wood, Patio, Storage
Utilities Available for Gas Range, for Electric Dryer, Washer Hookup
Roof Type Shingle
Total Parking Spaces 4
Garage No
Building
Lot Description Gentle Sloping
Foundation Concrete Perimeter
Sewer Public Sewer
Water Public
Architectural Style Ranch
Others
Senior Community false
Read Less
Want to know what your home might be worth? Contact us for a FREE valuation!

Our team is ready to help you sell your home for the highest possible price ASAP
Bought with Ester Tos • Chinatti Realty Group, Inc.






