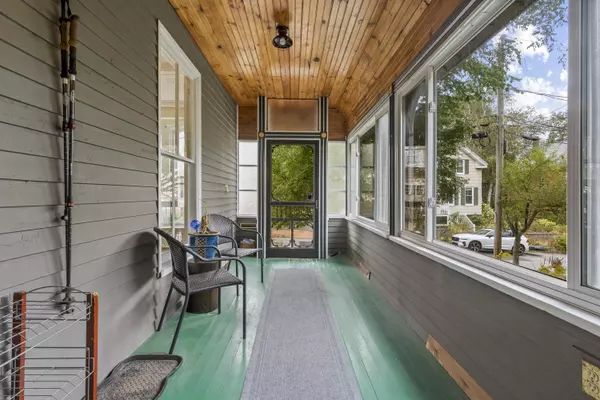Bought with Keller Williams Realty
$989,900
$989,900
For more information regarding the value of a property, please contact us for a free consultation.
206 Coyle ST #1 Portland, ME 04103
5 Beds
3 Baths
3,300 SqFt
Key Details
Sold Price $989,900
Property Type Residential
Sub Type Condominium
Listing Status Sold
Square Footage 3,300 sqft
Subdivision Gargoyle Association
MLS Listing ID 1635888
Sold Date 09/29/25
Style Other,Victorian
Bedrooms 5
Full Baths 3
HOA Fees $300/mo
HOA Y/N Yes
Abv Grd Liv Area 3,300
Year Built 1895
Annual Tax Amount $7,612
Tax Year 2024
Lot Size 8,276 Sqft
Acres 0.19
Property Sub-Type Condominium
Source Maine Listings
Land Area 3300
Property Description
This stunning home, locally known as the Gargoyle House, is on the market at a price that can't be beat! It is covered top to bottom in unique character and architectural charm. Stained glass windows, exposed brick, tile inlays and ornate ceilings throughout! The bathrooms all offer fantastic tiled showers and large vanities. The backyard was painstakingly renovated, and provides blooming native flowers throughout the year! The decks are stunning and offer sweeping views of the beautiful backyard. The chef's kitchen is great for entertaining and a dream for those who love to cook. There is plenty of storage in the expansive basement, workshop, and attached garage. This home won't last long, so come by Saturday August 30th and see it for yourself!
The home has been renovated and updated over the last two years. The main roof is under four years old, the roof of the great room over the garage is under two years old and the addition portion of the home's roof new. The electric and plumbing have been upgraded, the appliances are all under three years old as is the hot water heater and the heat pump. There are new faucets, light fixtures, and the carpet was just replaced. The siding on the majority of the home was replaced within the last two years as well. This home is being sold as is.
Location
State ME
County Cumberland
Zoning R N3
Rooms
Basement Interior, Brick/Mortar, Full
Primary Bedroom Level Second
Master Bedroom Second
Bedroom 2 Second
Bedroom 3 Third
Bedroom 4 Third
Living Room First
Dining Room First
Kitchen First
Interior
Interior Features Walk-in Closets, Bathtub, Pantry, Shower, Storage, Primary Bedroom w/Bath
Heating Steam, Other, Heat Pump
Cooling Window Unit(s), Heat Pump
Flooring Tile, Carpet
Fireplaces Number 1
Equipment Internet Access Available, Air Radon Mitigation System
Fireplace Yes
Appliance ENERGY STAR Qualified Appliances, Washer, Trash Compactor, Refrigerator, Microwave, Gas Range, Dryer, Disposal, Dishwasher
Laundry Laundry - 1st Floor, Main Level
Exterior
Parking Features Auto Door Opener, 1 - 4 Spaces, Paved, On Site, Off Street
Garage Spaces 1.0
Fence Fenced
View Y/N No
Roof Type Flat,Membrane,Shingle
Street Surface Paved
Porch Deck, Glass Enclosed, Patio, Porch, Screened
Garage Yes
Building
Lot Description Well Landscaped, Level, Sidewalks, Intown, Near Public Beach, Near Shopping, Neighborhood, Near Public Transit
Foundation Stone, Concrete Perimeter, Brick/Mortar
Sewer Public Sewer
Water Public
Architectural Style Other, Victorian
Structure Type Stone,Wood Siding,Shingle Siding,Concrete,Brick,Other,Masonry,Wood Frame
Others
HOA Fee Include 300.0
Security Features Security System
Energy Description Gas Natural, Electric
Read Less
Want to know what your home might be worth? Contact us for a FREE valuation!

Our team is ready to help you sell your home for the highest possible price ASAP







