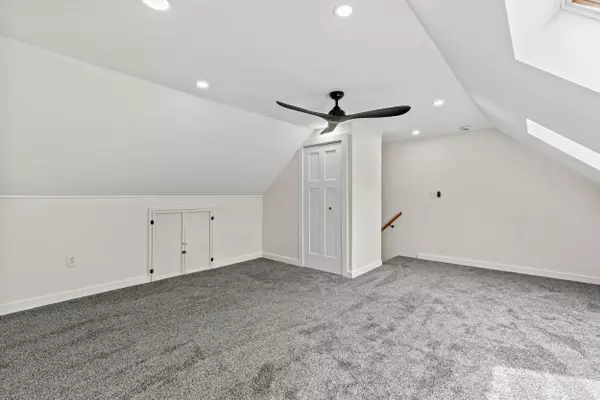Bought with Coldwell Banker Realty
$422,500
$399,000
5.9%For more information regarding the value of a property, please contact us for a free consultation.
448 Brighton AVE #106 Portland, ME 04102
2 Beds
2 Baths
1,170 SqFt
Key Details
Sold Price $422,500
Property Type Residential
Sub Type Condominium
Listing Status Sold
Square Footage 1,170 sqft
Subdivision Roosevelt Arms Condo Assocation
MLS Listing ID 1633598
Sold Date 09/16/25
Style Other
Bedrooms 2
Full Baths 1
Half Baths 1
HOA Fees $230/mo
HOA Y/N Yes
Abv Grd Liv Area 1,170
Year Built 1986
Annual Tax Amount $4,159
Tax Year 2025
Property Sub-Type Condominium
Source Maine Listings
Land Area 1170
Property Description
Welcome to 448 Brighton Avenue, a beautifully updated and move-in-ready condo located in Portland's sought-after Rosemont neighborhood. This light-filled home offers two spacious bedrooms plus a finished third-story bonus room - perfect for a home office, or additional living space. Recent updates include new flooring, renovated bathrooms, and freshly painted rooms throughout - providing a clean and modern feel. Tucked away from the street, the condo offers a sense of privacy along with convenient off-street parking. Enjoy exceptional walkability with local cafes, bakeries, restaurants, and parks just steps from your door. Whether you're looking for a peaceful place to call home or a centrally located spot close to downtown Portland, this condo combines comfort, convenience, and charm in one of the city's most welcoming neighborhoods.
Location
State ME
County Cumberland
Zoning B1
Rooms
Basement None, Not Applicable
Primary Bedroom Level Second
Master Bedroom Second 12.0X12.0
Living Room First 13.0X16.0
Kitchen First 13.0X20.0
Interior
Interior Features Bathtub, Storage
Heating Hot Water, Direct Vent Furnace, Baseboard
Cooling None
Flooring Vinyl, Tile, Carpet
Equipment Cable
Fireplace No
Appliance Washer, Refrigerator, Microwave, Gas Range, Dryer, Dishwasher
Laundry Upper Level
Exterior
Parking Features Reserved Parking, 1 - 4 Spaces, Paved, Common, On Site
Utilities Available 1
View Y/N No
Roof Type Shingle
Street Surface Paved
Porch Deck
Garage No
Building
Lot Description Corner Lot, Sidewalks, Neighborhood, Near Public Transit
Foundation Slab
Sewer Public Sewer
Water Public
Architectural Style Other
Structure Type Vinyl Siding,Clapboard,Brick,Wood Frame
Others
HOA Fee Include 230.0
Restrictions Yes
Energy Description Gas Natural
Read Less
Want to know what your home might be worth? Contact us for a FREE valuation!

Our team is ready to help you sell your home for the highest possible price ASAP







