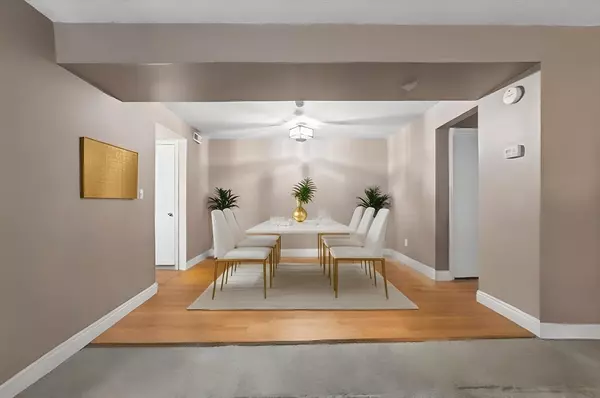$375,000
$375,000
For more information regarding the value of a property, please contact us for a free consultation.
248 Greenbrook Dr #248 Stoughton, MA 02072
2 Beds
1.5 Baths
1,295 SqFt
Key Details
Sold Price $375,000
Property Type Condo
Sub Type Condominium
Listing Status Sold
Purchase Type For Sale
Square Footage 1,295 sqft
Price per Sqft $289
MLS Listing ID 73367054
Sold Date 08/29/25
Bedrooms 2
Full Baths 1
Half Baths 1
HOA Fees $653/mo
Year Built 1976
Annual Tax Amount $4,665
Tax Year 2025
Property Sub-Type Condominium
Property Description
Step into this bright and inviting home featuring an open-concept first floor with a generous living and dining room, a convenient half bathroom, and access to a private patio—perfect for relaxing or entertaining. Upstairs, the wide staircase makes moving in a breeze and leads to two oversized bedrooms, a full bathroom, and a versatile bonus room—ideal as a home office, guest room, or potential third bedroom. Additional features include a one-car garage, central air conditioning, and more. Ideally located near two commuter rail stations, downtown Canton, and Cobb Corner, with easy highway access and a variety of great restaurants just minutes away—this home offers both comfort and convenience!
Location
State MA
County Norfolk
Zoning RM
Direction Use GPS
Rooms
Basement N
Primary Bedroom Level Second
Interior
Heating Central, Forced Air, Natural Gas
Cooling Central Air
Flooring Wood, Vinyl, Carpet
Laundry First Floor, Electric Dryer Hookup, Washer Hookup
Exterior
Exterior Feature Patio, Patio - Enclosed, Balcony
Garage Spaces 1.0
Pool Association, In Ground
Community Features Public Transportation, Shopping, Pool, Tennis Court(s), Highway Access, House of Worship, Public School, T-Station
Utilities Available for Gas Range, for Electric Dryer, Washer Hookup
Roof Type Shingle
Total Parking Spaces 2
Garage Yes
Building
Story 2
Sewer Public Sewer
Water Public
Others
Pets Allowed Yes
Senior Community false
Read Less
Want to know what your home might be worth? Contact us for a FREE valuation!

Our team is ready to help you sell your home for the highest possible price ASAP
Bought with Nike John • Team Impressa LLC






