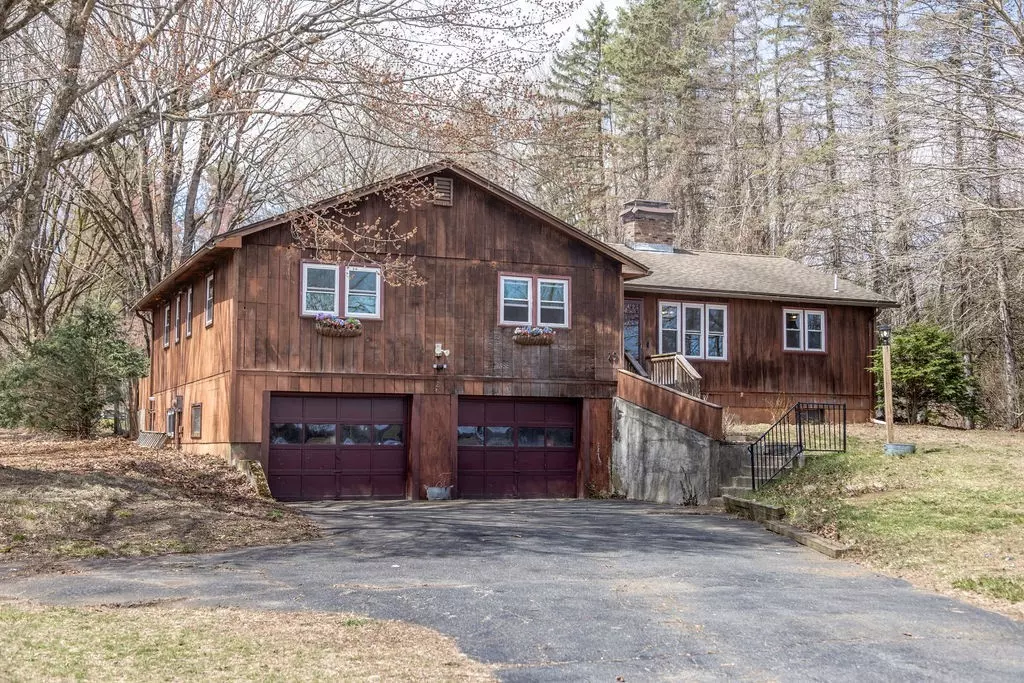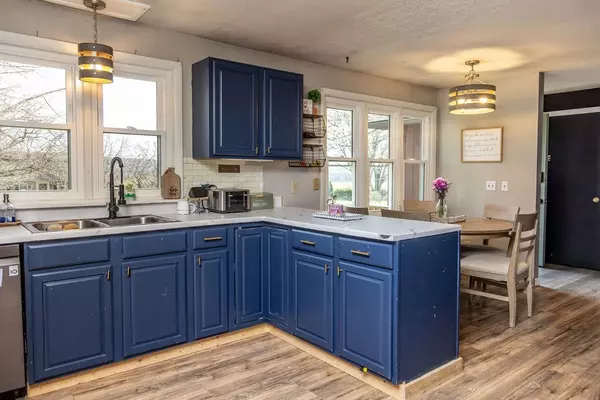$325,000
$425,000
23.5%For more information regarding the value of a property, please contact us for a free consultation.
49 Sawmill Plain Rd Deerfield, MA 01373
3 Beds
2.5 Baths
1,720 SqFt
Key Details
Sold Price $325,000
Property Type Single Family Home
Sub Type Single Family Residence
Listing Status Sold
Purchase Type For Sale
Square Footage 1,720 sqft
Price per Sqft $188
MLS Listing ID 73366532
Sold Date 09/03/25
Style Split Entry
Bedrooms 3
Full Baths 2
Half Baths 1
HOA Y/N false
Year Built 1973
Annual Tax Amount $5,751
Tax Year 2025
Lot Size 1.200 Acres
Acres 1.2
Property Sub-Type Single Family Residence
Property Description
Conveniently located in beautiful Deerfield MA, this charming 3-bedroom home offers country charm, with easy access to the I-91 corridor. The home features new windows throughout, ample living space, and a flexible third bedroom/office. Two fireplaces—one on the main level and another in the finished basement —add year-round warmth and style. The large two care garage provides great space for storage and/or workshops. The large outdoor space provides ample space to garden, play, or simply relax!
Location
State MA
County Franklin
Area South Deerfield
Zoning RA
Direction 116 North to Sawmill Plain rd
Rooms
Basement Partially Finished, Interior Entry, Garage Access
Primary Bedroom Level First
Dining Room Flooring - Vinyl, Open Floorplan, Slider
Kitchen Flooring - Vinyl, Dining Area, Stainless Steel Appliances, Peninsula
Interior
Interior Features Closet, Bonus Room, Play Room
Heating Baseboard, Oil, Fireplace(s)
Cooling None
Flooring Vinyl, Flooring - Wall to Wall Carpet, Flooring - Stone/Ceramic Tile
Fireplaces Number 2
Fireplaces Type Dining Room, Living Room
Appliance Water Heater, Range, Dishwasher
Laundry In Basement, Washer Hookup
Exterior
Exterior Feature Porch - Screened, Barn/Stable, Kennel
Garage Spaces 2.0
Community Features Public Transportation, Highway Access, House of Worship, Private School, Public School
Utilities Available for Electric Range, Washer Hookup
View Y/N Yes
View Scenic View(s)
Roof Type Shingle
Total Parking Spaces 4
Garage Yes
Building
Lot Description Gentle Sloping
Foundation Concrete Perimeter
Sewer Inspection Required for Sale, Private Sewer
Water Public
Architectural Style Split Entry
Schools
Elementary Schools Des
Middle Schools Frs
High Schools Frs
Others
Senior Community false
Acceptable Financing Contract
Listing Terms Contract
Read Less
Want to know what your home might be worth? Contact us for a FREE valuation!

Our team is ready to help you sell your home for the highest possible price ASAP
Bought with Donna Wesoloski • Alliance Partners Real Estate LLC






