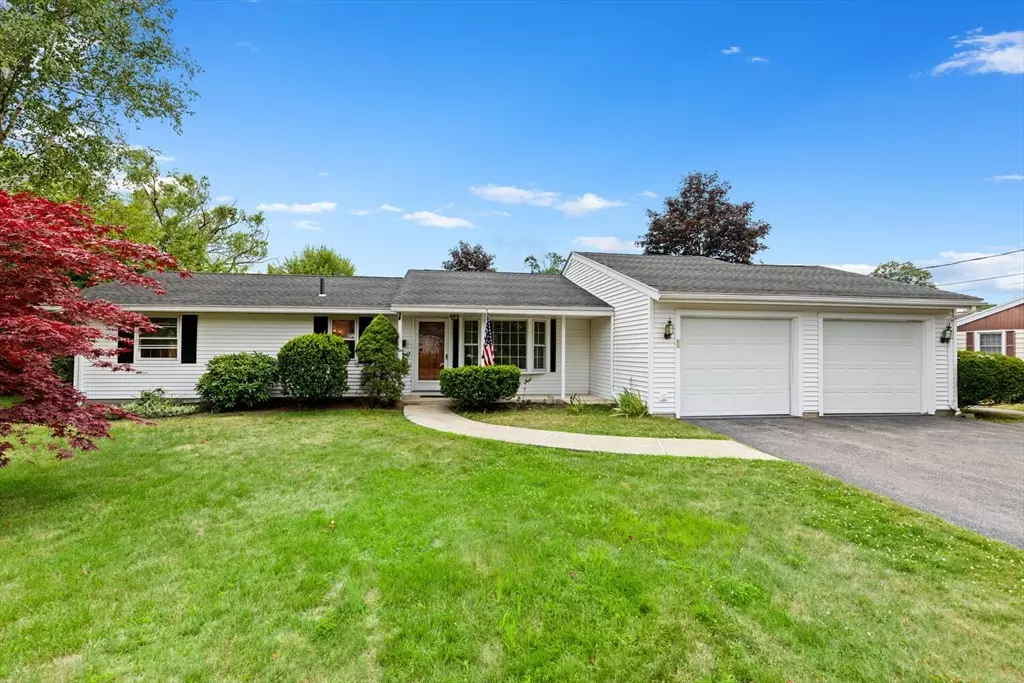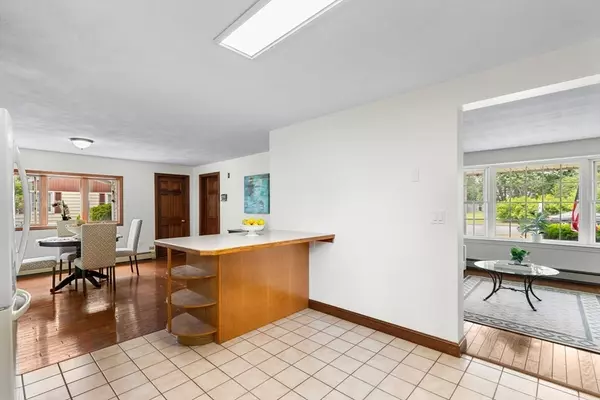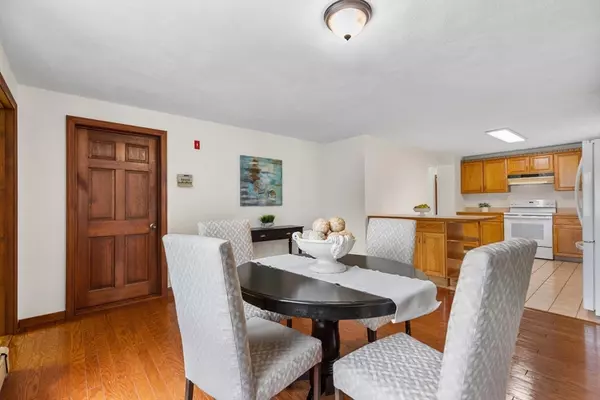$700,000
$669,000
4.6%For more information regarding the value of a property, please contact us for a free consultation.
11 Amherst St Danvers, MA 01923
3 Beds
2 Baths
1,602 SqFt
Key Details
Sold Price $700,000
Property Type Single Family Home
Sub Type Single Family Residence
Listing Status Sold
Purchase Type For Sale
Square Footage 1,602 sqft
Price per Sqft $436
MLS Listing ID 73401082
Sold Date 08/29/25
Style Ranch
Bedrooms 3
Full Baths 2
HOA Y/N false
Year Built 1961
Annual Tax Amount $6,609
Tax Year 2025
Lot Size 0.530 Acres
Acres 0.53
Property Sub-Type Single Family Residence
Property Description
Enjoy the best of so many worlds: a spacious move-in ready home in a great Danvers neighborhood (Woodvale) with options to make this your forever home. This 3-bedroom (including en-suite primary), 2-bath, 1,600 sf Ranch with an oversized 2-car garage features a large living-dining room with hardwood flooring open to the generous kitchen with a large peninsula. The even larger family room has a charming architectural ceiling. Add sliders for easy access to a large flat yard with 2 sheds and ample space for gardens, patio or pool - create your own outdoor paradise. Update the kitchen and bathrooms and this well-maintained classic will be the envy of friends and neighbors. Location is a bonus. In addition to convenient access to major highways, shops and restaurants, this home is within a half mile of Danvers' highly rated elementary, middle and high schools. First-time buyers or downsizers, opportunity is calling. Come claim this beauty soon!
Location
State MA
County Essex
Zoning R2
Direction Use GPS
Rooms
Family Room Ceiling Fan(s), Flooring - Wall to Wall Carpet, Lighting - Overhead
Primary Bedroom Level First
Dining Room Lighting - Pendant
Kitchen Flooring - Vinyl, Lighting - Overhead
Interior
Heating Baseboard, Oil
Cooling None
Flooring Wood, Vinyl, Carpet
Appliance Range, Dishwasher, Refrigerator, Washer, Dryer
Laundry Electric Dryer Hookup, Washer Hookup
Exterior
Exterior Feature Rain Gutters, Storage, Screens, Fenced Yard
Garage Spaces 2.0
Fence Fenced
Community Features Public Transportation, Shopping, Tennis Court(s), Park, Walk/Jog Trails, Golf, Medical Facility, Laundromat, Bike Path, Conservation Area, Highway Access, House of Worship, Marina, Private School, Public School, University
Utilities Available for Electric Range, for Electric Dryer, Washer Hookup
Roof Type Shingle
Total Parking Spaces 4
Garage Yes
Building
Lot Description Cleared, Level
Foundation Slab
Sewer Public Sewer
Water Public
Architectural Style Ranch
Schools
Middle Schools Holten Richmond
High Schools Danvers High
Others
Senior Community false
Read Less
Want to know what your home might be worth? Contact us for a FREE valuation!

Our team is ready to help you sell your home for the highest possible price ASAP
Bought with Michael Palleschi • Cameron Real Estate Group





