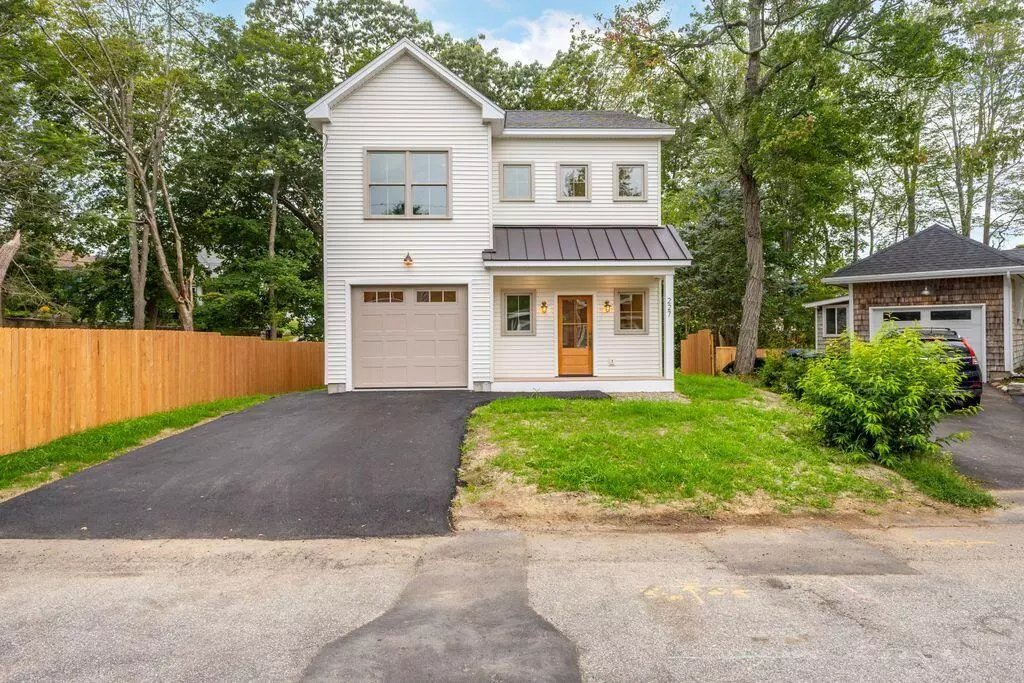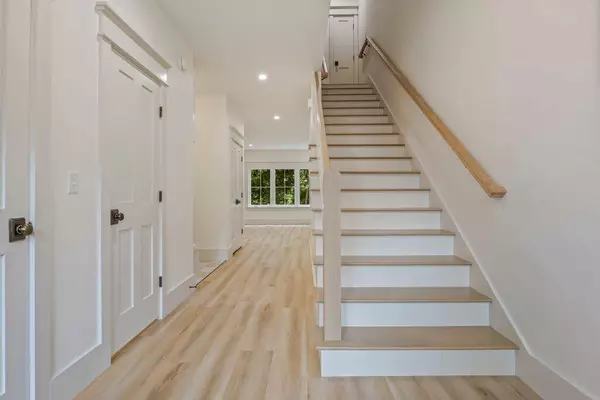Bought with Portside Real Estate Group
$870,000
$869,900
For more information regarding the value of a property, please contact us for a free consultation.
227 Pine ST South Portland, ME 04106
3 Beds
3 Baths
1,869 SqFt
Key Details
Sold Price $870,000
Property Type Residential
Sub Type Single Family Residence
Listing Status Sold
Square Footage 1,869 sqft
MLS Listing ID 1625281
Sold Date 08/25/25
Style Cottage
Bedrooms 3
Full Baths 2
Half Baths 1
HOA Y/N No
Abv Grd Liv Area 1,869
Year Built 2025
Annual Tax Amount $7,242
Tax Year 2024
Lot Size 7,840 Sqft
Acres 0.18
Property Sub-Type Single Family Residence
Source Maine Listings
Land Area 1869
Property Description
New construction in the heart of Meetinghouse Hill! This stunning Modern French Country Cottage is a rare new-build opportunity in one of South Portland's most established neighborhoods. Thoughtfully designed by Surf Road Interiors, every detail has been carefully curated to deliver both function and elegance. Built by a reputable team of contractors, the home features 9-foot ceilings on both the first and second floors, energy-efficient heat pumps for heating and cooling, and high-performance features such as ZIP R panel construction to reduce energy use. It sits on an insulated slab and is solar-ready, with no gas on site, supporting a conscious and sustainable lifestyle. The first floor includes a spacious office, a mudroom with custom built-ins, and a composite deck for outdoor living. As a bonus, the builder has installed a privacy fencing on both sides of the home to add privacy. Upstairs, you'll find three generous bedrooms, a full laundry room, and a luxurious primary suite with a spa-like bath and a massive walk-in closet. An attached one-car garage adds everyday convenience, and the home's location within a mature neighborhood—not a subdivision—makes this offering truly unique. This is not a cookie-cutter spec home—don't miss this one-of-a-kind opportunity.
Location
State ME
County Cumberland
Zoning G
Rooms
Basement Not Applicable
Primary Bedroom Level Second
Master Bedroom Second
Bedroom 2 Second
Living Room First
Dining Room First
Kitchen First
Interior
Heating Heat Pump
Cooling Heat Pump
Flooring Vinyl, Tile
Fireplace No
Appliance Electric Range, Dishwasher, Cooktop
Laundry Upper Level
Exterior
Parking Features 1 - 4 Spaces, Paved
Garage Spaces 1.0
View Y/N No
Roof Type Shingle
Garage Yes
Building
Lot Description Well Landscaped, Near Town
Foundation Slab
Sewer Public Sewer
Water Public
Architectural Style Cottage
Structure Type Vinyl Siding,Wood Frame
New Construction Yes
Others
Energy Description Electric
Read Less
Want to know what your home might be worth? Contact us for a FREE valuation!

Our team is ready to help you sell your home for the highest possible price ASAP







