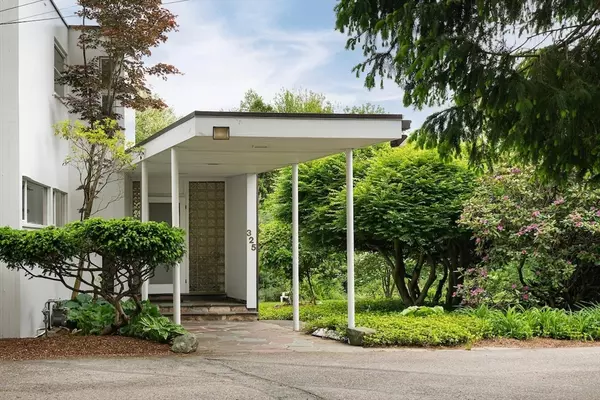$970,000
$1,050,000
7.6%For more information regarding the value of a property, please contact us for a free consultation.
325 Winter St Framingham, MA 01701
3 Beds
3 Baths
3,060 SqFt
Key Details
Sold Price $970,000
Property Type Single Family Home
Sub Type Single Family Residence
Listing Status Sold
Purchase Type For Sale
Square Footage 3,060 sqft
Price per Sqft $316
MLS Listing ID 73381179
Sold Date 08/27/25
Style Contemporary,Mid-Century Modern
Bedrooms 3
Full Baths 3
HOA Y/N false
Year Built 1940
Annual Tax Amount $8,664
Tax Year 2025
Lot Size 0.960 Acres
Acres 0.96
Property Sub-Type Single Family Residence
Property Description
International-style Modernist home designed by Bauhaus co-founders Walter Gropius and Marcel Breuer, situated along the Reservoir. The thoughtfully designed 2004 addition expanded the kitchen and created a family room with an open-concept plan. A towering fieldstone wall, an unmistakable Breuer trademark, intersects with the vertical clapboard recognizable from Breuer's own home and the Gropius House (now a museum) in Lincoln. A covered walkway welcomes you into the foyer. A distinctive curved stairway with a serpentine turned wooden balustrade. 3 bedrooms + 2 full baths upstairs, plus a 3rd bath and office or potential bedroom (with closet) on the main floor. Attached 2-car gar, 3-season room + patio, stone garden designed by Gropius, and trails to the reservoir, on about an acre of land. A golden opportunity to become the next stewards of this property of rare pedigree. Close to Cushing Park, under a mile to Rt. 9 (shopping, restaurants), & quick access to highways & commuter rail.
Location
State MA
County Middlesex
Zoning R1
Direction Just past the bridge
Rooms
Family Room Window(s) - Picture, Exterior Access, Open Floorplan
Basement Full, Partially Finished
Primary Bedroom Level Second
Dining Room Flooring - Hardwood, Window(s) - Picture, Exterior Access
Kitchen Pantry, Countertops - Stone/Granite/Solid, Countertops - Upgraded, Kitchen Island, Cabinets - Upgraded, Open Floorplan, Stainless Steel Appliances, Gas Stove
Interior
Interior Features Closet, Office, Mud Room, Sun Room, Bonus Room
Heating Forced Air, Baseboard, Natural Gas
Cooling Central Air
Flooring Flooring - Hardwood, Flooring - Stone/Ceramic Tile
Fireplaces Number 1
Fireplaces Type Living Room
Appliance Oven, Dishwasher, Range
Laundry Sink, In Basement
Exterior
Exterior Feature Deck - Roof, Patio
Garage Spaces 2.0
Community Features Public Transportation, Shopping, Park, Highway Access, Other
Waterfront Description Waterfront,Frontage,Other (See Remarks)
View Y/N Yes
View Scenic View(s)
Roof Type Rubber
Total Parking Spaces 5
Garage Yes
Building
Lot Description Wooded
Foundation Stone
Sewer Public Sewer, Private Sewer
Water Public
Architectural Style Contemporary, Mid-Century Modern
Others
Senior Community false
Read Less
Want to know what your home might be worth? Contact us for a FREE valuation!

Our team is ready to help you sell your home for the highest possible price ASAP
Bought with The Janovitz-Tse Team • Compass





