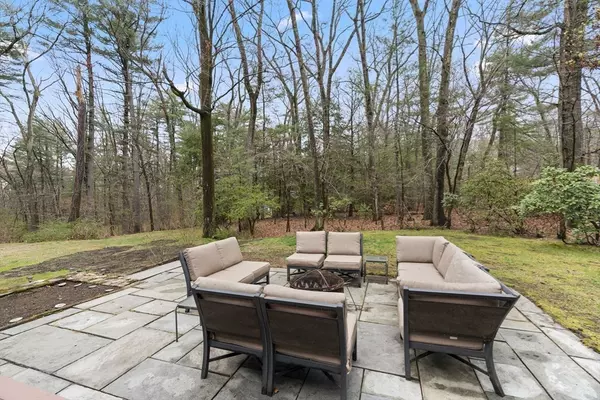$1,090,000
$1,149,000
5.1%For more information regarding the value of a property, please contact us for a free consultation.
214 Glezen Lane Wayland, MA 01778
4 Beds
2 Baths
2,402 SqFt
Key Details
Sold Price $1,090,000
Property Type Single Family Home
Sub Type Single Family Residence
Listing Status Sold
Purchase Type For Sale
Square Footage 2,402 sqft
Price per Sqft $453
MLS Listing ID 73363881
Sold Date 08/25/25
Bedrooms 4
Full Baths 2
HOA Y/N false
Year Built 1959
Annual Tax Amount $16,355
Tax Year 2025
Lot Size 1.390 Acres
Acres 1.39
Property Sub-Type Single Family Residence
Property Description
Opportunity to join the Wayland Swim & Tennis Club without a waitlist! Private 1.39-acre lot in desirable North Wayland. Pride of ownership shines in this sunny, bright, move-in ready home. Many updates throughout, it offers 4 bedrooms and 2 full baths, including a convenient first-floor bedroom.The open, flexible floor plan features gleaming hardwood floors, a formal living room with fireplace and bay window, and a dining area that flows into a sun-filled family room with sliders to a patio. A glass-enclosed sunroom adds the perfect spot to relax or entertain.The kitchen features granite countertops, new appliances & the exterior was freshly painted in 2025. Notable updates include a mudroom, electrical, converted to gas heat, first-floor bath, A/C, sunroom, shed & more. Upstairs are three spacious bedrooms & the partially finished basement with a second fireplace provides great bonus space. A rare find in a prime commuter location.
Location
State MA
County Middlesex
Zoning R60
Direction Concord Road to Glezen Lane heading east.
Rooms
Family Room Flooring - Wood, Exterior Access, Open Floorplan
Basement Partially Finished, Sump Pump
Primary Bedroom Level First
Dining Room Flooring - Wood, Exterior Access, Open Floorplan, Recessed Lighting
Kitchen Flooring - Wood, Countertops - Stone/Granite/Solid, Exterior Access, Recessed Lighting
Interior
Interior Features Bonus Room
Heating Central, Forced Air, Natural Gas
Cooling Central Air
Flooring Wood, Tile, Vinyl, Flooring - Vinyl
Fireplaces Number 2
Fireplaces Type Living Room
Appliance Range, Dishwasher, Microwave, Refrigerator, Washer, Dryer
Laundry Flooring - Stone/Ceramic Tile, Sink, First Floor
Exterior
Exterior Feature Porch - Screened, Patio, Storage
Garage Spaces 1.0
Community Features Shopping, Pool, Tennis Court(s), Walk/Jog Trails, Bike Path, Private School, Public School
Roof Type Shingle
Total Parking Spaces 6
Garage Yes
Building
Lot Description Wooded
Foundation Concrete Perimeter
Sewer Private Sewer
Water Public
Schools
Elementary Schools Claypit Hill
Middle Schools Wayland
High Schools Wayland
Others
Senior Community false
Read Less
Want to know what your home might be worth? Contact us for a FREE valuation!

Our team is ready to help you sell your home for the highest possible price ASAP
Bought with Batya & Alex Team • William Raveis R.E. & Home Services





