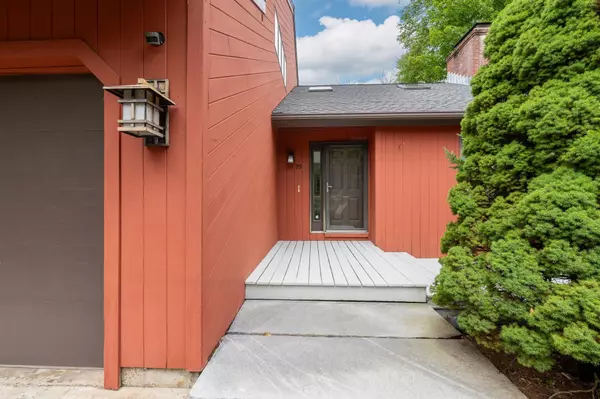Bought with Travis A Billingham • Compass New England, LLC
$820,000
$819,000
0.1%For more information regarding the value of a property, please contact us for a free consultation.
99 Birkdale RD Bedford, NH 03110
4 Beds
4 Baths
3,381 SqFt
Key Details
Sold Price $820,000
Property Type Single Family Home
Sub Type Single Family
Listing Status Sold
Purchase Type For Sale
Square Footage 3,381 sqft
Price per Sqft $242
MLS Listing ID 5051145
Sold Date 08/22/25
Style Contemporary
Bedrooms 4
Full Baths 2
Half Baths 1
Three Quarter Bath 1
Construction Status Existing
Year Built 1986
Annual Tax Amount $10,716
Tax Year 2024
Lot Size 1.080 Acres
Acres 1.08
Property Sub-Type Single Family
Property Description
Welcome to 99 Birkdale Road,a beautifully maintained 3bedroom,4bath Contemporary nestled on a spacious 1.08 acre lot.This home offers a perfect blend of timeless charm and modern comfort, with light-filled living spaces and thoughtful updates throughout.The main level features a welcoming foyer that opens to a center-hall layout, a formal living room with hardwood floors and a wall of large windows flows seamlessly into the elegant dining room—ideal for entertaining. The updated eat-in kitchen is equipped with apmle cabinetry, granite countertops, stainless steel appliances overlooking the private level backyard. Just off the kitchen, the cozy family room creating a warm and inviting space for relaxing or gathering. A convenient mudroom and laundry area lead to the attached two-car garage,providing practical functionality for everyday living.Upstairs, the primary suite offers a peaceful retreat with a private en-suite bath and ample closet space.Two additional bedrooms and a full hall bath complete the second floor, offering flexibility for family, guests, or home office needs.Walkout finished basement with bonus 4th bedroom, 3/4 bathroom, large recreation area and additional family room.Outdoors,you'll enjoy a beautifully landscaped yard with mature trees, large deck for outdoor dining, and plenty of lawn space for play, gardening, or relaxation. Located in a quiet, tree-lined neighborhood, this home provides access to Bedford's top-rated schools.Open House Sat 7/12 11-1PM
Location
State NH
County Nh-hillsborough
Area Nh-Hillsborough
Zoning RA
Rooms
Basement Entrance Walkout
Basement Partially Finished
Interior
Heating Forced Air
Cooling Central AC
Flooring Hardwood, Tile
Exterior
Parking Features Yes
Garage Spaces 2.0
Utilities Available Cable
Roof Type Asphalt Shingle
Building
Lot Description Country Setting, Landscaped
Story 2
Sewer Septic
Water Drilled Well
Architectural Style Contemporary
Construction Status Existing
Schools
Elementary Schools Riddle Brook Elem
Middle Schools Ross A Lurgio Middle School
High Schools Bedford High School
School District Bedford Sch District Sau #25
Read Less
Want to know what your home might be worth? Contact us for a FREE valuation!

Our team is ready to help you sell your home for the highest possible price ASAP






