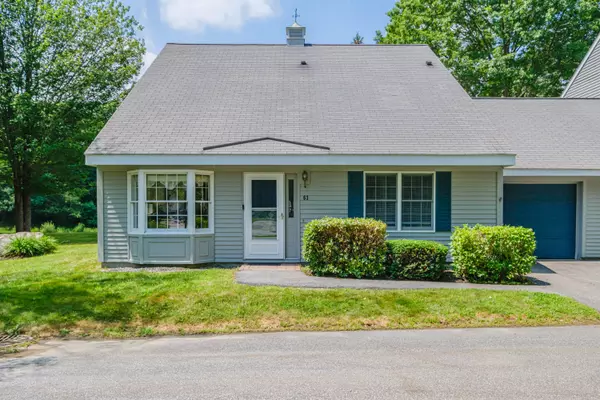Bought with Keller Williams Realty
$515,000
$500,000
3.0%For more information regarding the value of a property, please contact us for a free consultation.
63 Parsons Pond DR #63 Portland, ME 04103
4 Beds
3 Baths
2,046 SqFt
Key Details
Sold Price $515,000
Property Type Residential
Sub Type Condominium
Listing Status Sold
Square Footage 2,046 sqft
Subdivision Parsons Pond
MLS Listing ID 1630067
Sold Date 08/19/25
Style Cape Cod
Bedrooms 4
Full Baths 3
HOA Fees $688/mo
HOA Y/N Yes
Abv Grd Liv Area 2,046
Year Built 1987
Annual Tax Amount $4,143
Tax Year 2024
Property Sub-Type Condominium
Source Maine Listings
Land Area 2046
Property Description
Welcome to 63 Parsons Pond Drive—an exceptional end-unit townhome located in Portland's sought-after North Deering neighborhood. This generously sized 4-bedroom, 3-bath home offers a flexible floor plan with two bedrooms and two full baths on the first floor—perfect for single-level living or guest accommodations.
Upstairs, you'll find two additional bedrooms, a full bath, and a large storage area above the attached garage. The spacious layout is complemented by peaceful pond views, a charming screened-in porch, and natural light throughout.
Enjoy a quiet, well-maintained community with convenient access to Portland's amenities, trails, shopping, and more. Rarely do homes like this become available in Parsons Pond—don't miss your opportunity to call this beautiful home yours!
Location
State ME
County Cumberland
Zoning RN-1
Body of Water Parsons Pond
Rooms
Basement None, Not Applicable
Master Bedroom First
Bedroom 2 First
Bedroom 3 Second
Bedroom 4 Second
Living Room First
Dining Room First
Kitchen First
Interior
Interior Features Walk-in Closets, 1st Floor Bedroom, 1st Floor Primary Bedroom w/Bath, Bathtub, Shower, Primary Bedroom w/Bath
Heating Heat Pump, Baseboard
Cooling Wall Unit(s)
Flooring Wood, Carpet
Fireplaces Number 1
Fireplace Yes
Appliance Washer, Refrigerator, Microwave, Electric Range, Dryer, Dishwasher
Laundry Laundry - 1st Floor, Main Level
Exterior
Exterior Feature Tennis Court(s)
Parking Features Auto Door Opener, 1 - 4 Spaces, Common, Inside Entrance
Garage Spaces 1.0
Pool In Ground
View Y/N No
Roof Type Shingle
Street Surface Paved
Porch Screened
Garage Yes
Building
Lot Description Open, Level, Sidewalks, Near Golf Course, Near Shopping, Neighborhood
Foundation Concrete Perimeter
Sewer Public Sewer
Water Public
Architectural Style Cape Cod
Structure Type Clapboard,Wood Frame
Others
HOA Fee Include 688.0
Energy Description Electric
Read Less
Want to know what your home might be worth? Contact us for a FREE valuation!

Our team is ready to help you sell your home for the highest possible price ASAP






