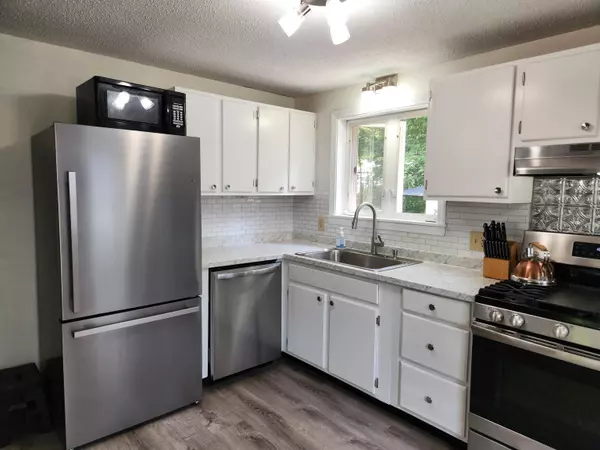Bought with Carrie Erickson • Pinkham Real Estate
$327,500
$340,000
3.7%For more information regarding the value of a property, please contact us for a free consultation.
22 Willow RD Conway, NH 03860
2 Beds
1 Bath
1,265 SqFt
Key Details
Sold Price $327,500
Property Type Single Family Home
Sub Type Single Family
Listing Status Sold
Purchase Type For Sale
Square Footage 1,265 sqft
Price per Sqft $258
MLS Listing ID 5039207
Sold Date 08/15/25
Style Ranch
Bedrooms 2
Full Baths 1
Construction Status Existing
Year Built 1980
Annual Tax Amount $2,969
Tax Year 2025
Lot Size 0.450 Acres
Acres 0.45
Property Sub-Type Single Family
Property Description
Discover this charming single-level ranch home located in a quiet neighborhood off scenic West Side Road - just minutes from downtown North Conway, skiing, and close to the White Mountain National Forest. Set on a sunny, level 0.45-acre lot with a fenced grassy yard, apple trees, and fragrant lilac bushes, it also features a barn and shed for storage. This 2-bedroom, 1-bath home offers easy, low-maintenance living. Inside, you'll find a bright, functional layout and an updated kitchen that blends modern convenience with classic comfort. A 3-bedroom septic design provides potential for future expansion. Whether you're relaxing on the lawn, exploring nearby trails, or heading into town for shopping and dining, swimming in the Saco, or skiing the trails, this home puts you close to everything while providing a quiet and comfortable place to call your own.
Location
State NH
County Nh-carroll
Area Nh-Carroll
Zoning RA
Rooms
Basement Entrance Walk-up
Basement Partially Finished
Interior
Heating Oil, Forced Air
Cooling None
Flooring Carpet, Vinyl
Exterior
Parking Features No
Utilities Available Cable at Site, Propane
Roof Type Metal
Building
Lot Description Country Setting, Level, Near Paths
Story 1
Sewer Private
Water Drilled Well
Architectural Style Ranch
Construction Status Existing
Schools
Elementary Schools Lakeside Primary School
Middle Schools A. Crosby Kennett Middle Sch
High Schools A. Crosby Kennett Sr. High
School District Sau #9
Read Less
Want to know what your home might be worth? Contact us for a FREE valuation!

Our team is ready to help you sell your home for the highest possible price ASAP







