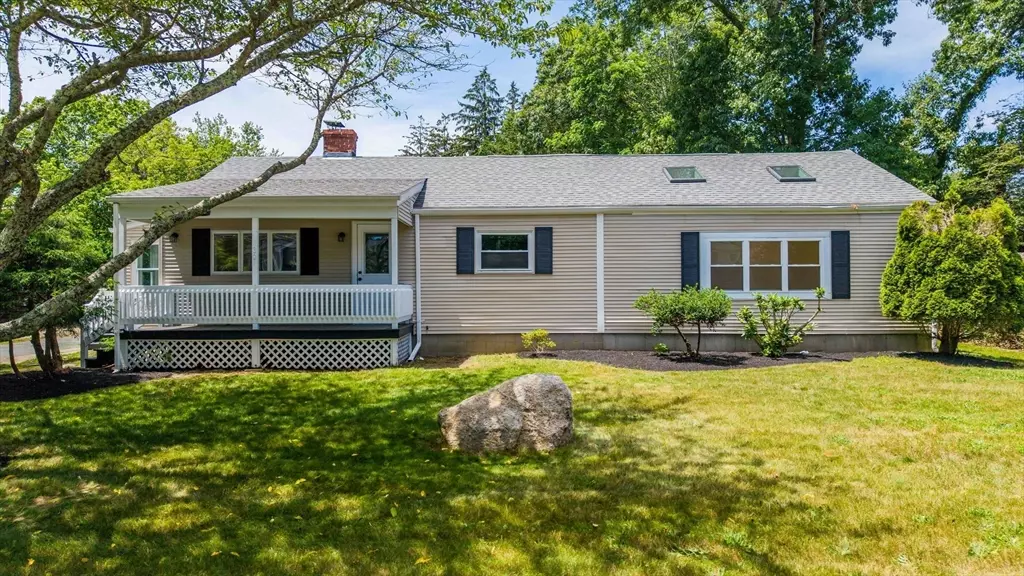$550,000
$549,900
For more information regarding the value of a property, please contact us for a free consultation.
367 Middle Rd Acushnet, MA 02743
3 Beds
2 Baths
1,735 SqFt
Key Details
Sold Price $550,000
Property Type Single Family Home
Sub Type Single Family Residence
Listing Status Sold
Purchase Type For Sale
Square Footage 1,735 sqft
Price per Sqft $317
MLS Listing ID 73398406
Sold Date 08/12/25
Style Ranch
Bedrooms 3
Full Baths 2
HOA Y/N false
Year Built 1981
Annual Tax Amount $5,555
Tax Year 2025
Lot Size 0.700 Acres
Acres 0.7
Property Sub-Type Single Family Residence
Property Description
Welcome to this beautifully renovated single-family ranch nestled in the heart of Acushnet, MA. Featuring 2 spacious bedrooms, this home offers a perfect blend of comfort, style, and versatility. Step inside to discover a freshly updated interior with modern finishes. With the addition of the in-law setup that offers another 1-2 beds and a bathroom, it offers flexible living options—perfect for extended family, guests. Outside you'll find a generous backyard and a detached 2-car garage, providing ample space for parking, storage, or even a workshop. Conveniently located in a peaceful neighborhood yet close to local amenities, parks, and schools, this turn-key home is a rare find in today's market.
Location
State MA
County Bristol
Zoning 1
Direction GPS
Rooms
Basement Full
Interior
Heating Baseboard, Oil
Cooling Window Unit(s)
Flooring Wood, Tile
Fireplaces Number 1
Appliance Water Heater, Range, Microwave
Laundry Electric Dryer Hookup
Exterior
Exterior Feature Porch, Deck - Wood
Garage Spaces 2.0
Community Features Public Transportation, Shopping, Park, Walk/Jog Trails, Highway Access, Public School, T-Station
Utilities Available for Electric Range, for Electric Oven, for Electric Dryer
Roof Type Asphalt/Composition Shingles
Total Parking Spaces 6
Garage Yes
Building
Foundation Concrete Perimeter
Sewer Private Sewer
Water Public
Architectural Style Ranch
Others
Senior Community false
Read Less
Want to know what your home might be worth? Contact us for a FREE valuation!

Our team is ready to help you sell your home for the highest possible price ASAP
Bought with Debbie Rose • LAER Realty Partners / Rose Homes & Real Estate





