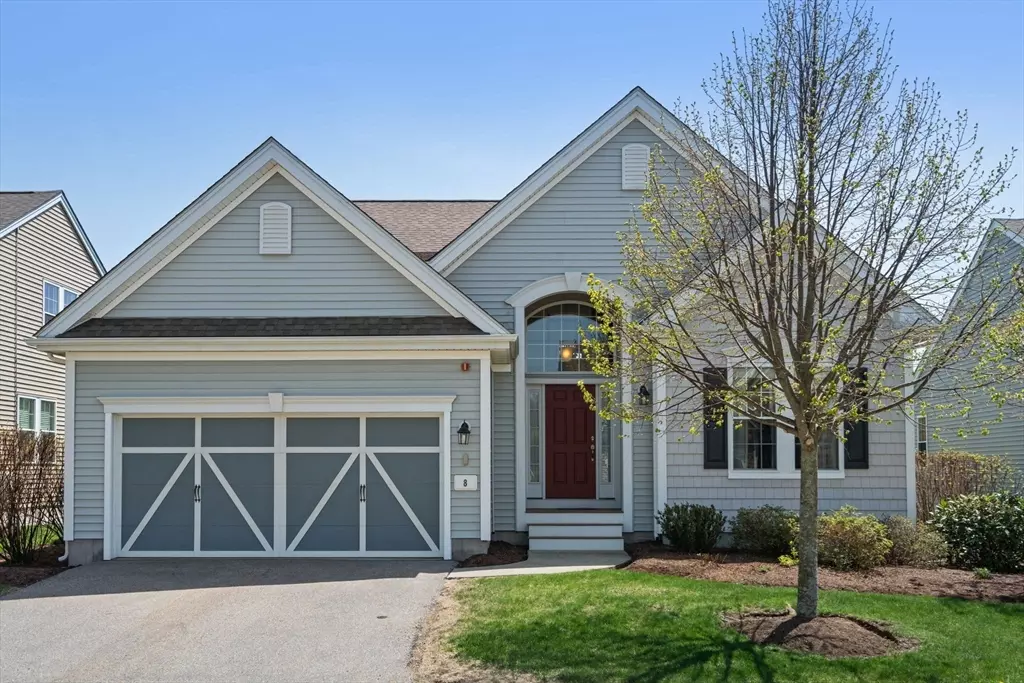$1,150,000
$1,099,000
4.6%For more information regarding the value of a property, please contact us for a free consultation.
8 Heartwood Way #8 Hopkinton, MA 01748
3 Beds
2.5 Baths
2,332 SqFt
Key Details
Sold Price $1,150,000
Property Type Condo
Sub Type Condominium
Listing Status Sold
Purchase Type For Sale
Square Footage 2,332 sqft
Price per Sqft $493
MLS Listing ID 73375892
Sold Date 07/03/25
Bedrooms 3
Full Baths 2
Half Baths 1
HOA Fees $350/mo
Year Built 2014
Annual Tax Amount $14,220
Tax Year 2025
Property Sub-Type Condominium
Property Description
JUST LISTED - this beautifully upgraded Laurel model home, built in 2014 & meticulously maintained, offers 2,332 sq ft of sophisticated living space. This home welcomes you w/ a dramatic two-story foyer flowing effortlessly into formal living & dining areas—perfect for entertaining or everyday living. The heart of this home is a vaulted great room, filled with natural light & seamlessly connected to the eat-in kitchen featuring rich cherry cabinetry, granite countertops & stainless steel appliances. A breakfast bar provides the perfect spot for casual dining & easy access to private deck & backyard.The main-level primary suite is a true sanctuary, complete with a spacious walk-in closet and a spa-inspired bath with a tiled walk-in shower, soaking tub & dble vanity. A den, powder room & laundry complete this floor. Upstairs are two sunlit bedrooms, and a stylish full bath. Basement allows for future expansion. Located in a top ranked school district in a sought after neighborhood!
Location
State MA
County Middlesex
Zoning OSMU
Direction Legacy Farms South take a right onto Heartwood Way. Home is on the right.
Rooms
Family Room Vaulted Ceiling(s), Flooring - Wall to Wall Carpet
Basement Y
Primary Bedroom Level Main, First
Main Level Bedrooms 1
Dining Room Flooring - Hardwood
Kitchen Flooring - Hardwood, Pantry, Countertops - Stone/Granite/Solid, Countertops - Upgraded, Breakfast Bar / Nook, Exterior Access, Open Floorplan
Interior
Interior Features Den, Loft
Heating Forced Air
Cooling Central Air
Flooring Wood, Tile, Carpet, Flooring - Wall to Wall Carpet
Fireplaces Number 1
Appliance Range, Dishwasher, Microwave, Refrigerator, Dryer
Laundry First Floor
Exterior
Garage Spaces 2.0
Community Features Public Transportation, Shopping, Public School
Roof Type Shingle
Total Parking Spaces 4
Garage Yes
Building
Story 3
Sewer Private Sewer
Water Public
Schools
Elementary Schools Marathon El
Middle Schools Hopkinton Mid
High Schools Hopkinton High
Others
Senior Community false
Read Less
Want to know what your home might be worth? Contact us for a FREE valuation!

Our team is ready to help you sell your home for the highest possible price ASAP
Bought with Casey McCourt • Redfin Corp.


