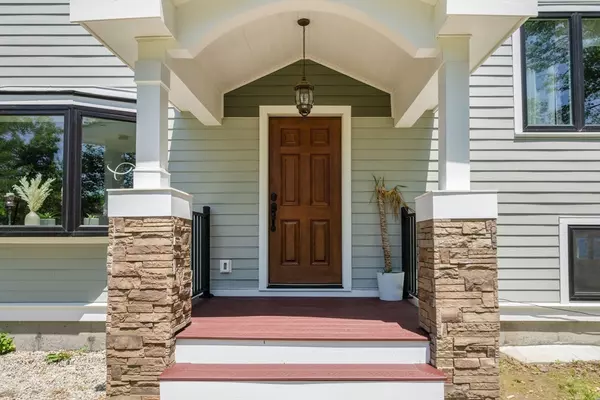$750,000
$749,900
For more information regarding the value of a property, please contact us for a free consultation.
77 Mill St Hopedale, MA 01747
5 Beds
3 Baths
3,038 SqFt
Key Details
Sold Price $750,000
Property Type Single Family Home
Sub Type Single Family Residence
Listing Status Sold
Purchase Type For Sale
Square Footage 3,038 sqft
Price per Sqft $246
MLS Listing ID 73385671
Sold Date 08/08/25
Style Split Entry
Bedrooms 5
Full Baths 3
HOA Y/N false
Year Built 1968
Annual Tax Amount $8,551
Tax Year 2025
Lot Size 1.490 Acres
Acres 1.49
Property Sub-Type Single Family Residence
Property Description
Nestled on a peaceful and private nearly 1.5-acre lot across from a scenic golf course, this beautifully updated 5-bedroom, 3-bathroom home offers the perfect blend of comfort, functionality, and style on multiple levels. Step inside to find fresh updates throughout, fully renovation of all three bathrooms—one thoughtfully equipped with a custom doggy shower—and a versatile office that can easily serve as a sixth bedroom. The spacious primary suite features a luxurious walk-in closet designed for organization and ease. Recent upgrades include a new roof, gutters, windows, Hardy siding, a charming front porch, and a large new back deck ideal for relaxing or entertaining. Outdoors, enjoy a newly added barn/chicken coop, a flourishing garden, and a long, private driveway leading to a two-car garage—all providing a tranquil retreat with modern convenience in an unbeatable location.
Location
State MA
County Worcester
Zoning RB
Direction Rte 140 to Plain St to Mill St - Across from Hopedale Country Club - Use GPS
Rooms
Basement Finished, Walk-Out Access
Primary Bedroom Level Third
Dining Room Flooring - Vinyl, Window(s) - Picture, Lighting - Pendant, Lighting - Overhead
Kitchen Flooring - Vinyl, Open Floorplan, Lighting - Overhead
Interior
Interior Features Walk-In Closet(s), Closet, Attic Access, Lighting - Overhead, Office, Walk-up Attic
Heating Forced Air, Oil
Cooling Central Air
Flooring Tile, Vinyl, Laminate, Hardwood, Flooring - Vinyl
Appliance Electric Water Heater, Range, Dishwasher, Refrigerator, Washer, Dryer
Laundry Laundry Closet, Flooring - Vinyl, In Basement, Electric Dryer Hookup, Washer Hookup
Exterior
Exterior Feature Porch, Deck - Composite, Rain Gutters, Barn/Stable, Garden
Garage Spaces 2.0
Community Features Park, Walk/Jog Trails, Stable(s), Golf, Bike Path, Conservation Area, Public School
Utilities Available for Electric Range, for Electric Dryer, Washer Hookup
Roof Type Shingle
Total Parking Spaces 6
Garage Yes
Building
Lot Description Wooded
Foundation Concrete Perimeter
Sewer Public Sewer
Water Public
Architectural Style Split Entry
Schools
Elementary Schools Memorial
Middle Schools Hopedale
High Schools Hopedale
Others
Senior Community false
Acceptable Financing Contract
Listing Terms Contract
Read Less
Want to know what your home might be worth? Contact us for a FREE valuation!

Our team is ready to help you sell your home for the highest possible price ASAP
Bought with The Varano Realty Group • Keller Williams Realty






