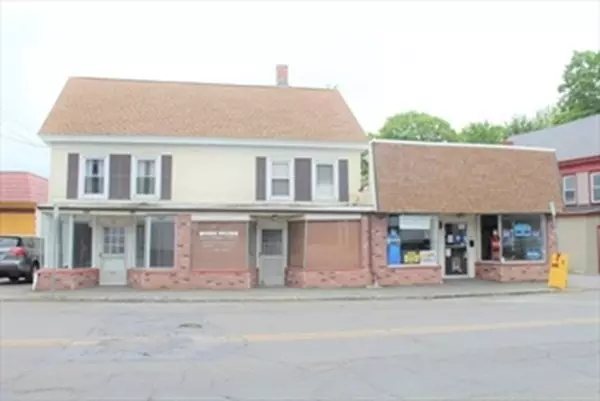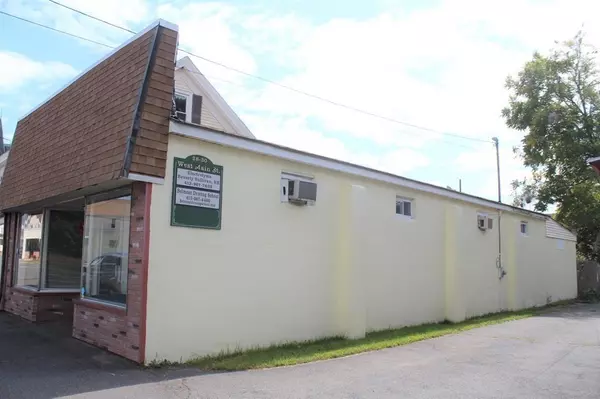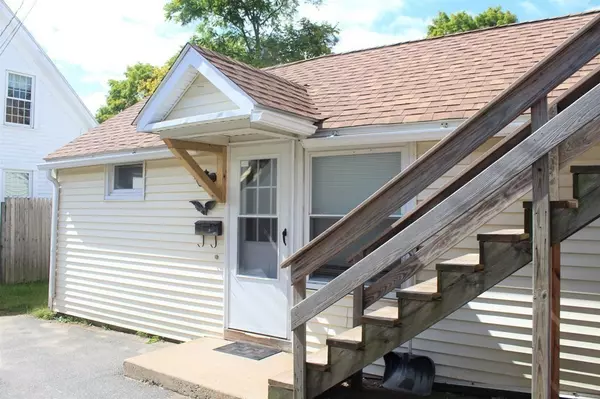$300,000
$300,000
For more information regarding the value of a property, please contact us for a free consultation.
28-30 West Main Street Ware, MA 01082
3 Beds
3.5 Baths
5,037 SqFt
Key Details
Sold Price $300,000
Property Type Multi-Family
Sub Type 5+ Family - 5+ Units Up/Down
Listing Status Sold
Purchase Type For Sale
Square Footage 5,037 sqft
Price per Sqft $59
MLS Listing ID 73393816
Sold Date 08/06/25
Bedrooms 3
Full Baths 2
Half Baths 3
Year Built 1850
Annual Tax Amount $3,035
Tax Year 2025
Lot Size 6,098 Sqft
Acres 0.14
Property Sub-Type 5+ Family - 5+ Units Up/Down
Property Description
Great location for this Mixed-Use Commercial Property. This is a high traffic location on a State Highway (Route 9) in the heart of the downtown area. 5 Units total: 3 Commercial Units and 2 residential units. Unit 1-480 SF currently used as a storage, Unit 2-705 SF owner occupied- currently used as a professional space, Unit 3-2259 SF (currently empty) was previously used as retail, and storage, Unit 4-420 SF is a 1-bedroom residential unit that has been remodeled, Unit 5-1173 SF is an updated 2-bedroom unit. Many upgrades and improvements have been done to this property over the years. All of the units have been updated since the current owner purchased the property in 1986 including: flooring, drywall in large commercial unit, both residential kitchens have been remodeled, electrical updates, some newer windows, and the main roof was replaced in 2011, and the rear roof was replaced in 2018 (apo). Property is being sold as-is, seller will not make any repairs.
Location
State MA
County Hampshire
Zoning dtc
Direction Route 9 is West Main Street near center of town
Interior
Interior Features Open Floorplan, Remodeled, Office/Den, Kitchen, Living RM/Dining RM Combo
Heating Electric, Leased Propane Tank, Oil
Flooring Vinyl, Carpet, Varies, Laminate
Exterior
Community Features Public Transportation, Shopping, Pool, Tennis Court(s), Park, Walk/Jog Trails, Stable(s), Medical Facility, Laundromat, Conservation Area, House of Worship, Public School
Roof Type Shingle
Total Parking Spaces 2
Garage No
Building
Lot Description Level
Story 5
Foundation Stone
Sewer Public Sewer
Water Public
Others
Senior Community false
Read Less
Want to know what your home might be worth? Contact us for a FREE valuation!

Our team is ready to help you sell your home for the highest possible price ASAP
Bought with Brenda Binczewski • RE/MAX Connections






