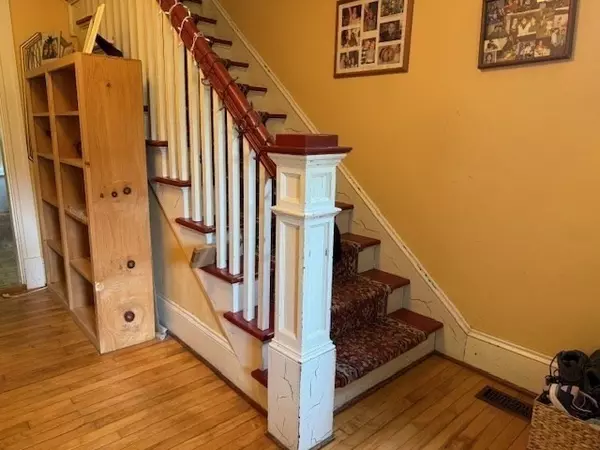$291,000
$240,000
21.3%For more information regarding the value of a property, please contact us for a free consultation.
33 Worcester Ave Montague, MA 01376
3 Beds
1.5 Baths
1,320 SqFt
Key Details
Sold Price $291,000
Property Type Single Family Home
Sub Type Single Family Residence
Listing Status Sold
Purchase Type For Sale
Square Footage 1,320 sqft
Price per Sqft $220
MLS Listing ID 73387834
Sold Date 08/01/25
Style Farmhouse
Bedrooms 3
Full Baths 1
Half Baths 1
HOA Y/N false
Year Built 1917
Annual Tax Amount $4,313
Tax Year 2025
Lot Size 0.270 Acres
Acres 0.27
Property Sub-Type Single Family Residence
Property Description
Loveable Location on a dead end street, this home might look like it's hiding behind the hedges, but really, it is ready and waiting to surprise you! Classic Home with a classic floor plan, extra large kitchen has a beautiful backyard view from the kitchen sink window, where you will see all the gorgeous plants, popping with colors galore. Nice size BRs including extra space reclaimed in the master BR. Easy walk up attic offers plenty of storage space. Enclosed front porch for rocking and enjoying rainy days, back deck, you can sit under cover or near the edge overlooking a small pond that is ready to be reclaimed and enjoyed! The yard is magical, and so much larger than you think! This one is special, and it can be yours, especially if you act quickly! NOTE: Per owner, 2007, windows replaced and insulation blown in. Buyers to be accompanied by licensed RE agents for all appts. Seller set HIGHEST & BEST DEADLINE: Friday, June 13, 2025 by 9 pm.
Location
State MA
County Franklin
Area Turners Falls
Zoning RS
Direction Up hill on Unity St, across fr Scotty's Store sharp left,follow to Worcester-this home on left.
Rooms
Basement Full, Interior Entry, Bulkhead
Primary Bedroom Level Second
Dining Room Ceiling Fan(s), Flooring - Wood, Exterior Access
Kitchen Flooring - Vinyl, Dining Area, Countertops - Upgraded
Interior
Interior Features Entry Hall, Walk-up Attic
Heating Central, Forced Air, Oil
Cooling None
Flooring Wood, Tile, Vinyl, Carpet, Flooring - Wood
Appliance Electric Water Heater, Range, Refrigerator
Laundry Electric Dryer Hookup, Washer Hookup, In Basement
Exterior
Exterior Feature Porch, Porch - Enclosed, Deck
Garage Spaces 1.0
Community Features Public Transportation, Shopping, Park, Walk/Jog Trails, Laundromat, Bike Path, Conservation Area, Highway Access, House of Worship, Public School
Utilities Available for Electric Range, Washer Hookup
Roof Type Shingle,Slate
Total Parking Spaces 2
Garage Yes
Building
Lot Description Gentle Sloping, Level
Foundation Stone, Brick/Mortar
Sewer Public Sewer
Water Public
Architectural Style Farmhouse
Schools
Elementary Schools Pub
Middle Schools Pub/Priv/Chrtr
High Schools Pub/Priv/Chrtr
Others
Senior Community false
Read Less
Want to know what your home might be worth? Contact us for a FREE valuation!

Our team is ready to help you sell your home for the highest possible price ASAP
Bought with Kelly Warren • Delap Real Estate LLC






