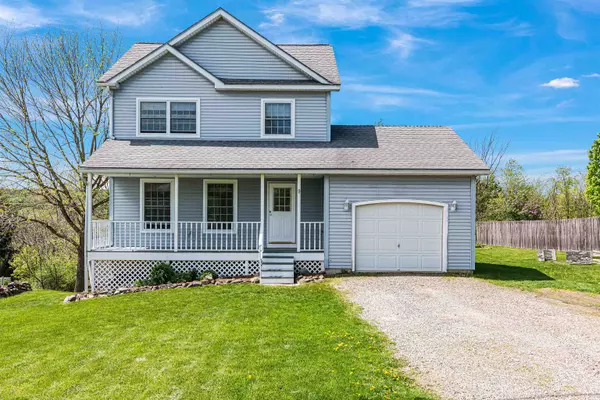Bought with The Hammond Team • KW Vermont
$375,000
$380,000
1.3%For more information regarding the value of a property, please contact us for a free consultation.
9 Glen Ridge LN Swanton, VT 05488
3 Beds
2 Baths
1,628 SqFt
Key Details
Sold Price $375,000
Property Type Single Family Home
Sub Type Single Family
Listing Status Sold
Purchase Type For Sale
Square Footage 1,628 sqft
Price per Sqft $230
MLS Listing ID 5041399
Sold Date 07/14/25
Style Colonial
Bedrooms 3
Full Baths 1
Half Baths 1
Construction Status Existing
Year Built 2003
Annual Tax Amount $4,439
Tax Year 2024
Lot Size 0.300 Acres
Acres 0.3
Property Sub-Type Single Family
Property Description
Welcome home to this wonderful community that's just minutes to the Interstate and St. Albans. You'll be greeted by the covered front porch that spans the length of the house. A perfect spot to relax and converse. Stepping inside is an area to kick-off your shoes and hang-up your coat, prior to heading into the living room that flows directly into the dining and kitchen areas. However, if you've been grocery shopping then enter via the garage door directly into the kitchen for convenience. A double slider in the dining area brings wonderful natural light into the home. Heading outside you'll be greeted by a vast two-tier deck that offers plenty of space for gatherings and play, perfect if you like to entertain! The backyard also offers space for gardening. In addition it directly abuts 62 acres of common land for you to explore and enjoy! Heading back inside, should you need additional living space the fully finished walkout basement can be used as best suits your needs - family room, office, workout area, playroom, etc. This three bedroom, two bath home awaits the next homeowner to call it their "home"!
Location
State VT
County Vt-franklin
Area Vt-Franklin
Zoning Res
Rooms
Basement Entrance Walkout
Basement Finished, Interior Stairs, Walkout, Interior Access, Exterior Access
Interior
Heating Propane, Baseboard
Cooling None
Flooring Combination
Exterior
Parking Features Yes
Garage Spaces 1.0
Utilities Available Cable, Propane
Amenities Available Common Acreage, Snow Removal
Roof Type Architectural Shingle
Building
Lot Description Recreational, Walking Trails, Near Shopping
Story 2
Sewer Mound, On-Site Septic Exists
Water Drilled Well, Private
Architectural Style Colonial
Construction Status Existing
Schools
Elementary Schools Swanton School
Middle Schools Missisquoi Valley Union Jshs
High Schools Missisquoi Valley Uhsd #7
School District Missisquoi Valley Uhsd 7
Read Less
Want to know what your home might be worth? Contact us for a FREE valuation!

Our team is ready to help you sell your home for the highest possible price ASAP







