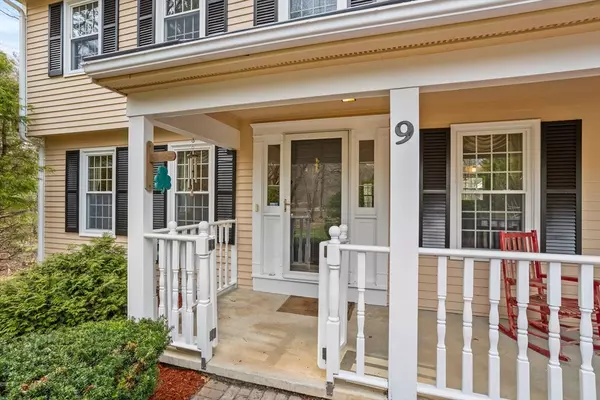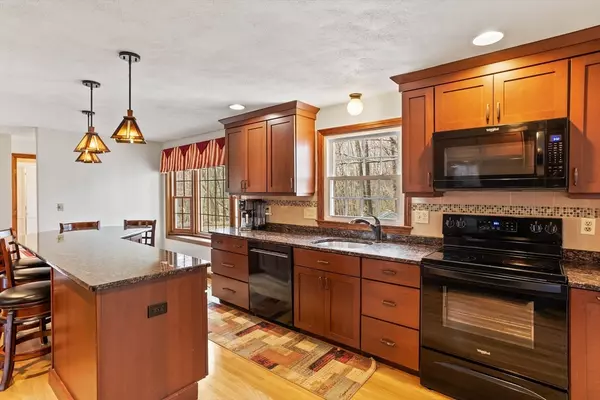$825,000
$832,000
0.8%For more information regarding the value of a property, please contact us for a free consultation.
9 Old Homestead Groton, MA 01450
4 Beds
2.5 Baths
2,435 SqFt
Key Details
Sold Price $825,000
Property Type Single Family Home
Sub Type Single Family Residence
Listing Status Sold
Purchase Type For Sale
Square Footage 2,435 sqft
Price per Sqft $338
MLS Listing ID 73363676
Sold Date 06/26/25
Style Colonial
Bedrooms 4
Full Baths 2
Half Baths 1
HOA Y/N false
Year Built 1988
Annual Tax Amount $10,648
Tax Year 2025
Lot Size 2.370 Acres
Acres 2.37
Property Sub-Type Single Family Residence
Property Description
Picture perfect 4 bedroom 2.5 bath colonial on over 2 acres of land with everything you could want in a family home. All on a sweet little cul-de-sac of 11 homes, on the east side of Groton. There is a huge cathedral ceiling family room with a fireplace and hardwood floors off the beautifully remodeled kitchen. A 3-Season porch, off the family room overlooks a nicely fenced backyard complete with a stone patio and firepit. The spacious dining room and front to back living room create all the space a busy family could need. Upstairs there are 4 nicely sized bedrooms, and 2 beautifully remodeled baths. The primary bedroom has a nice big walk in closet and it's private bath has a double shower and a big soaking tub. The lower level has a finished room that could be a playroom, exercise room or a great office. Also another bonus room/area with a dog bath or big utility sink. Newer Buderus furnace and great storage in the unfinished area! This home has been loved and maintained.
Location
State MA
County Middlesex
Zoning Res
Direction Please use GPS
Rooms
Family Room Cathedral Ceiling(s), Flooring - Hardwood, Slider
Basement Full, Interior Entry, Bulkhead
Primary Bedroom Level Second
Dining Room Flooring - Hardwood
Kitchen Flooring - Hardwood, Countertops - Stone/Granite/Solid, Kitchen Island, Remodeled
Interior
Interior Features Play Room, Bonus Room
Heating Baseboard
Cooling Central Air
Flooring Carpet, Hardwood, Flooring - Wall to Wall Carpet
Fireplaces Number 1
Fireplaces Type Family Room
Appliance Range, Dishwasher, Microwave
Laundry First Floor
Exterior
Exterior Feature Porch - Enclosed, Deck, Patio, Fenced Yard
Garage Spaces 2.0
Fence Fenced
Community Features Shopping, Walk/Jog Trails, Bike Path, Highway Access
Utilities Available for Electric Range
Waterfront Description Lake/Pond,Unknown To Beach,Beach Ownership(Public)
Roof Type Shingle
Total Parking Spaces 6
Garage Yes
Building
Lot Description Cul-De-Sac, Wooded
Foundation Concrete Perimeter
Sewer Private Sewer
Water Public
Architectural Style Colonial
Others
Senior Community false
Acceptable Financing Contract
Listing Terms Contract
Read Less
Want to know what your home might be worth? Contact us for a FREE valuation!

Our team is ready to help you sell your home for the highest possible price ASAP
Bought with Tara Mosca • Keller Williams Realty Evolution






