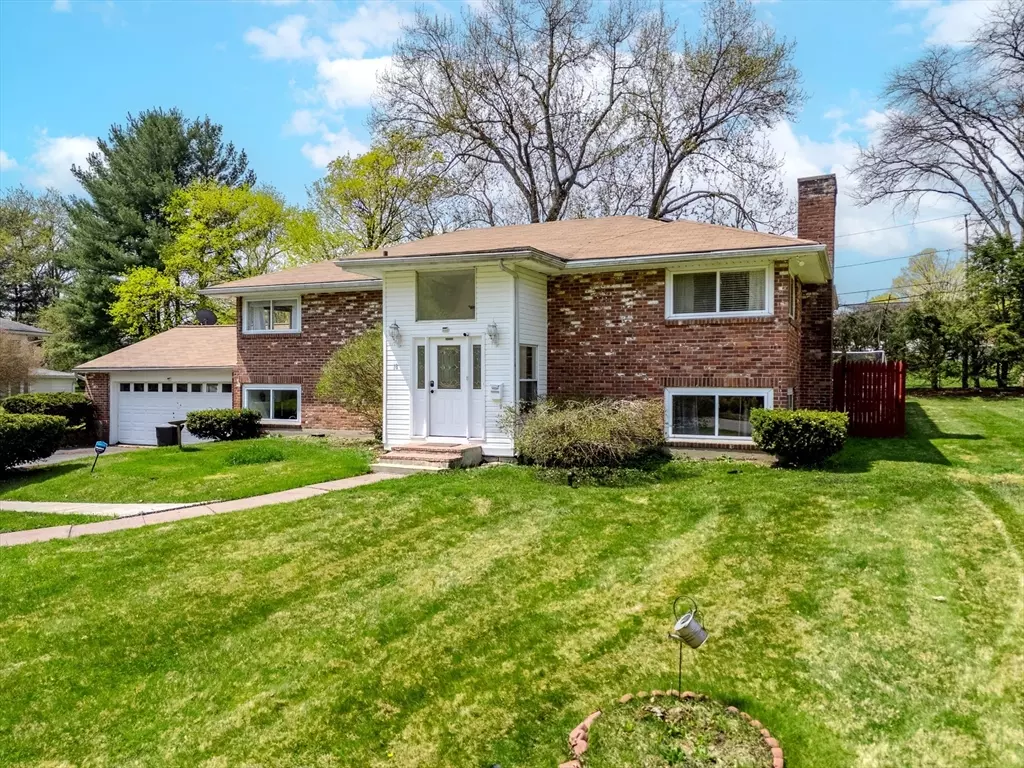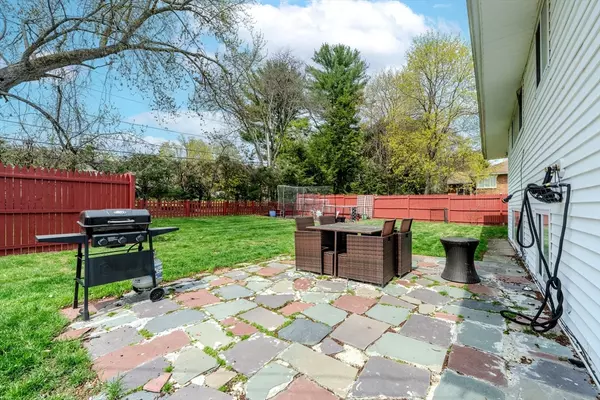$540,000
$580,000
6.9%For more information regarding the value of a property, please contact us for a free consultation.
18 Ellis Dr Worcester, MA 01609
4 Beds
2.5 Baths
2,714 SqFt
Key Details
Sold Price $540,000
Property Type Single Family Home
Sub Type Single Family Residence
Listing Status Sold
Purchase Type For Sale
Square Footage 2,714 sqft
Price per Sqft $198
MLS Listing ID 73368765
Sold Date 07/08/25
Style Split Entry
Bedrooms 4
Full Baths 2
Half Baths 1
HOA Y/N false
Year Built 1953
Annual Tax Amount $6,852
Tax Year 2025
Lot Size 0.480 Acres
Acres 0.48
Property Sub-Type Single Family Residence
Property Description
Discover the charm of Worcester's West Side with this inviting 4-bedroom, 2.5-bath split-level home tucked away off Salisbury Street. The lower level features a spacious living room that flows into a cozy dining area—perfect for hosting. The kitchen offers granite countertops and stainless steel appliances in a bright, welcoming space. A stylish mix of tile, marble, and hardwood floors runs throughout the home, adding character to every room. The primary bedroom includes a private bath and a generous walk-in closet, while the additional bedrooms offer ample space and flexibility. Outside, enjoy a large yard ideal for summer cookouts, gardening, or simply unwinding. This home is a great opportunity to enjoy comfortable living in one of Worcester's most desirable neighborhoods.
Location
State MA
County Worcester
Zoning RS-10
Direction Please use GPS
Rooms
Family Room Flooring - Stone/Ceramic Tile, Open Floorplan, Lighting - Overhead
Basement Full
Primary Bedroom Level Second
Dining Room Closet, Flooring - Stone/Ceramic Tile, Recessed Lighting
Kitchen Flooring - Stone/Ceramic Tile, Countertops - Stone/Granite/Solid, Recessed Lighting, Stainless Steel Appliances
Interior
Heating Forced Air, Oil
Cooling Central Air
Flooring Tile, Marble, Hardwood
Fireplaces Number 1
Fireplaces Type Family Room
Appliance Water Heater, Range, Dishwasher, Microwave, Refrigerator, Washer, Dryer
Exterior
Exterior Feature Patio, Storage, Fenced Yard, Garden
Garage Spaces 2.0
Fence Fenced/Enclosed, Fenced
Community Features Public Transportation, Shopping, Park, Walk/Jog Trails, Golf, Medical Facility, Laundromat, Highway Access, House of Worship, Private School, Public School, T-Station, University
Utilities Available for Electric Range, for Electric Oven
Waterfront Description Lake/Pond,1/2 to 1 Mile To Beach,Beach Ownership(Public)
Roof Type Shingle
Total Parking Spaces 6
Garage Yes
Building
Lot Description Level
Foundation Concrete Perimeter
Sewer Public Sewer
Water Public
Architectural Style Split Entry
Others
Senior Community false
Read Less
Want to know what your home might be worth? Contact us for a FREE valuation!

Our team is ready to help you sell your home for the highest possible price ASAP
Bought with Ellie Cacollari • Real Broker MA, LLC






