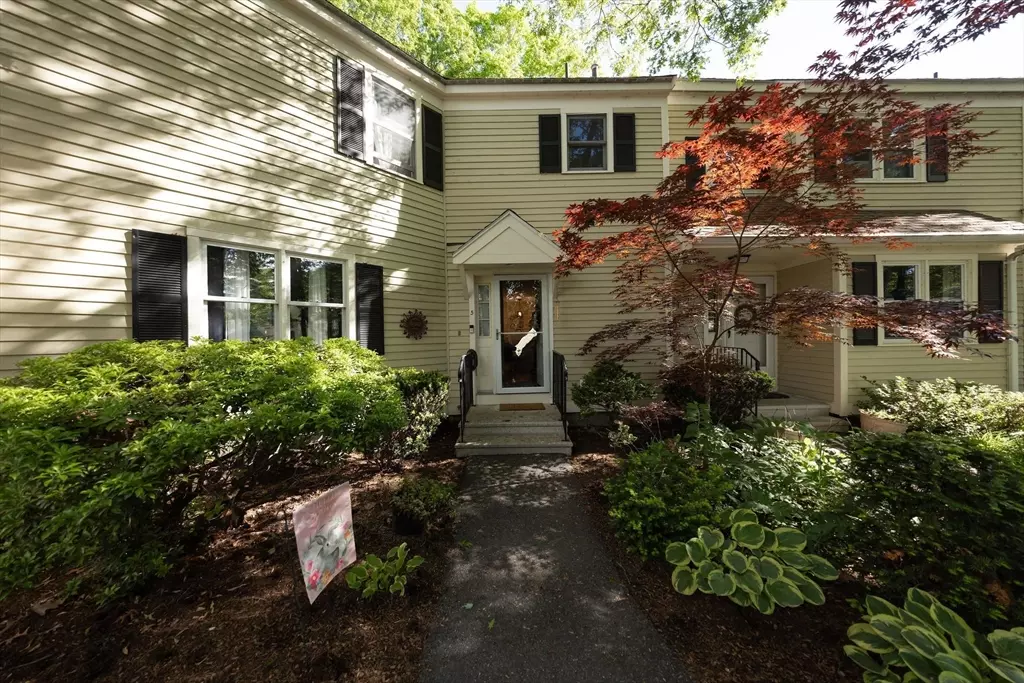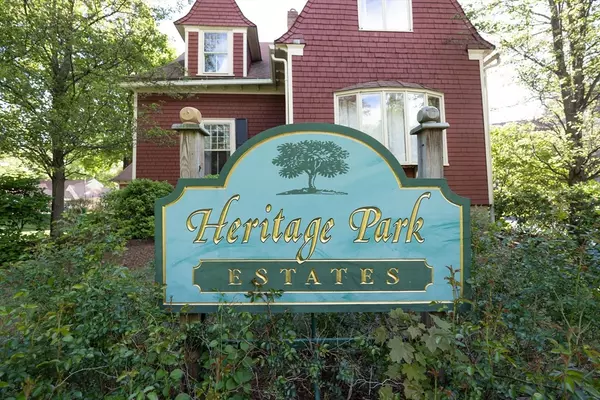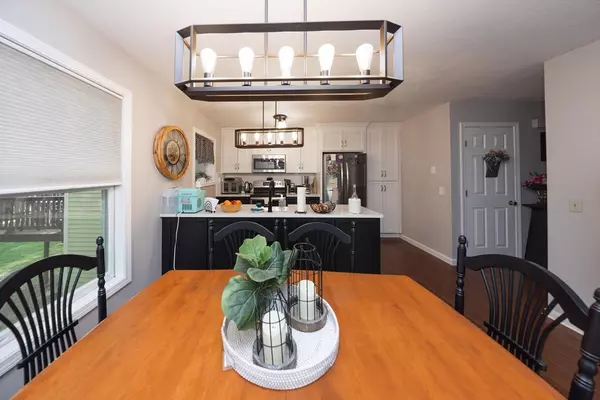$424,900
$424,900
For more information regarding the value of a property, please contact us for a free consultation.
5 Heritage Drive #5 Northbridge, MA 01534
3 Beds
2.5 Baths
2,274 SqFt
Key Details
Sold Price $424,900
Property Type Condo
Sub Type Condominium
Listing Status Sold
Purchase Type For Sale
Square Footage 2,274 sqft
Price per Sqft $186
MLS Listing ID 73378658
Sold Date 06/30/25
Bedrooms 3
Full Baths 2
Half Baths 1
HOA Fees $367/mo
Year Built 1984
Annual Tax Amount $4,043
Tax Year 2025
Property Sub-Type Condominium
Property Description
* Mint condition condominium with one of the most expansive residences in the highly desirable Heritage Park Estates * First floor has an impressive foyer with a princess staircase making the two upstairs bedrooms easily accessible * The two year old Kitchen includes stainless steel appliances with farmers sink, corian countertop, center island with new flooring * Kitchen flows to update dining room area * Access the Deck from the dining room or the adjacent living room through the sliding glass doors with massive windows extending to the second floor* The 20x20 Living Room is updated with new plank flooring and a large mantle and beautiful electric wall fireplace. The first floor half bath is newly remodeled with a washer/dryer area* The Second Floor has two large bedrooms with hardwood floors and a brand new full bath with stand up shower and soaking tub* The Finished Basement has also been newly remodeled with a Bedroom, Recreation Room with gas fireplace and Full Bath* Must See Hom
Location
State MA
County Worcester
Area Whitinsville
Zoning R6
Direction GPS to 5 Heritage Drive
Rooms
Family Room Flooring - Laminate
Basement Y
Primary Bedroom Level Second
Dining Room Flooring - Wood, Window(s) - Picture, Lighting - Overhead
Kitchen Flooring - Wood, Window(s) - Picture, Countertops - Stone/Granite/Solid, Cabinets - Upgraded, Stainless Steel Appliances, Lighting - Overhead
Interior
Interior Features Internet Available - Broadband
Heating Central, Forced Air, Natural Gas
Cooling Central Air
Flooring Tile, Vinyl, Hardwood
Fireplaces Number 2
Fireplaces Type Family Room, Living Room
Appliance Range, Dishwasher, Microwave, Refrigerator
Laundry Electric Dryer Hookup, Washer Hookup, First Floor
Exterior
Exterior Feature Porch, Deck - Wood, Rain Gutters, Professional Landscaping, Sprinkler System
Garage Spaces 1.0
Community Features Public Transportation, Shopping, Walk/Jog Trails, Golf, Medical Facility, Laundromat, Bike Path, Conservation Area, Highway Access, House of Worship, Private School, Public School
Utilities Available for Electric Range, for Electric Oven, for Electric Dryer, Washer Hookup
Roof Type Shingle
Total Parking Spaces 1
Garage Yes
Building
Story 2
Sewer Public Sewer
Water Public
Others
Pets Allowed Yes w/ Restrictions
Senior Community false
Read Less
Want to know what your home might be worth? Contact us for a FREE valuation!

Our team is ready to help you sell your home for the highest possible price ASAP
Bought with TEAM Metrowest • BHHS Commonwealth R.E./ Robert Paul Prop.






