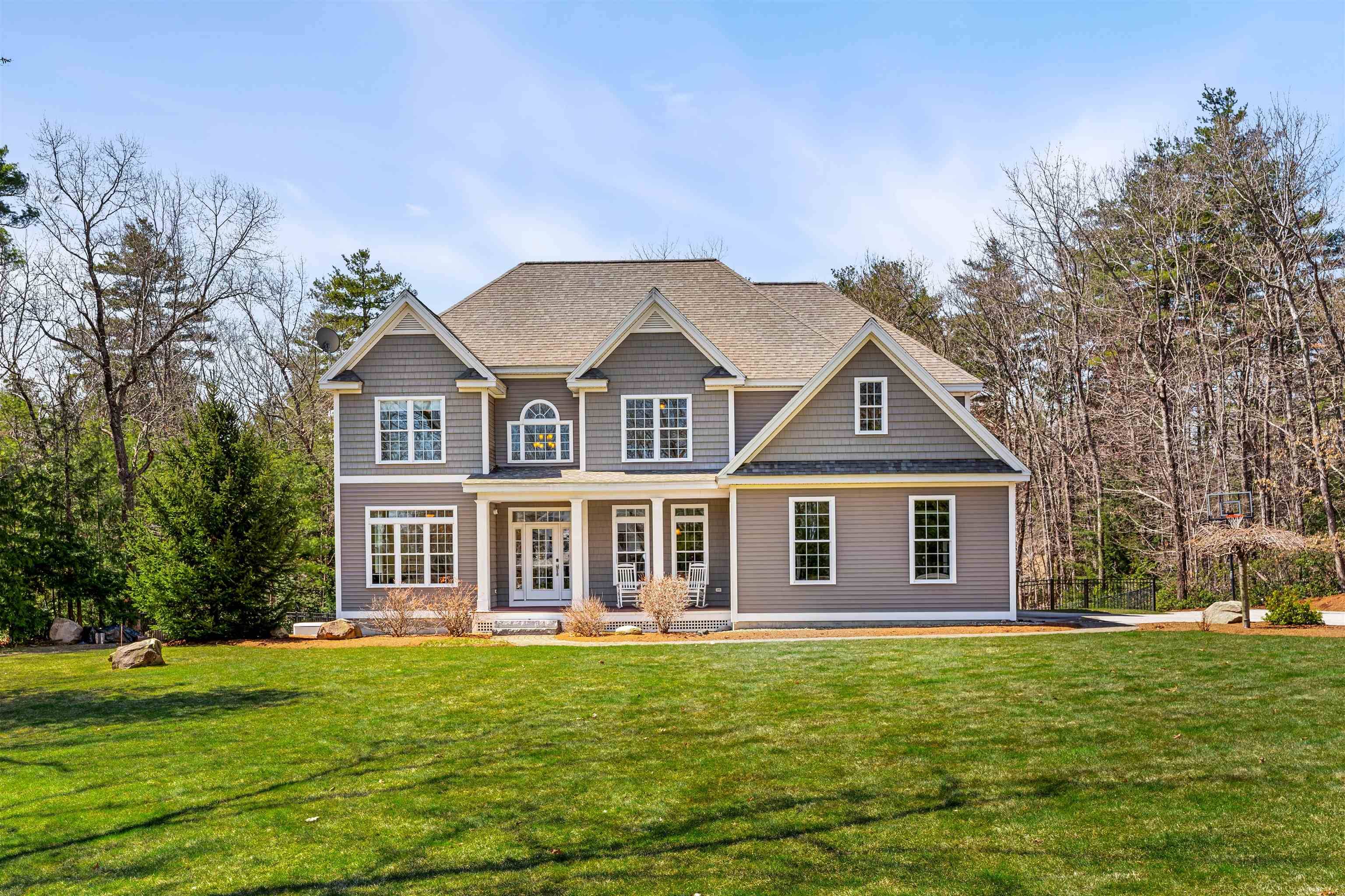Bought with Laura Flanagan Chandler • Monument Realty
$1,185,000
$1,175,000
0.9%For more information regarding the value of a property, please contact us for a free consultation.
27 Wildwood DR Brookline, NH 03033
5 Beds
5 Baths
4,162 SqFt
Key Details
Sold Price $1,185,000
Property Type Single Family Home
Sub Type Single Family
Listing Status Sold
Purchase Type For Sale
Square Footage 4,162 sqft
Price per Sqft $284
Subdivision Canney Hills
MLS Listing ID 5036672
Sold Date 06/23/25
Bedrooms 5
Full Baths 2
Three Quarter Bath 3
Construction Status Existing
Year Built 2014
Annual Tax Amount $22,210
Tax Year 2024
Lot Size 1.350 Acres
Acres 1.35
Property Sub-Type Single Family
Property Description
This exquisite 5-bedroom, 5-bathroom residence offers unparalleled luxury and comfort, perfect for those seeking an upscale lifestyle. As you enter, you are greeted by a magnificent two-story living room, featuring soaring ceilings and an impressive stone fireplace that serves as the space's centerpiece. Natural light floods the room, creating an inviting and warm atmosphere. Stroll into the beautiful gourmet kitchen, a harmonious blend of elegance and functionality designed to inspire creativity. The spacious countertops are composed of granite, providing ample room for meal preparation. The cabinetry is elegant while offering both style and storage. The main floor also boasts a convenient first-floor bedroom with an adjacent three-quarter bath, ideal for guests or multi-generational living. As you ascend to the second floor, you will find a Jack and Jill bathroom with two generously sized rooms. Down the hallway is a third bedroom with a beautiful 3/4 bath and the primary suit. The primary bedroom exudes luxury and comfort with a Juliette balcony. The primary bathroom features a huge tiled shower. Flanking the space are separate vanities, each thoughtfully designed with ample storage and stylish fixtures. At the heart of the room, a jetted tub that invites relaxation. Venture down stairs to discover a large theater in the walkout basement. Step outside to your private oasis! A fully equipped outdoor kitchen, patio, and beautiful in-ground pool.
Location
State NH
County Nh-hillsborough
Area Nh-Hillsborough
Zoning residential
Rooms
Basement Entrance Walkout
Basement Climate Controlled, Partially Finished, Walkout
Interior
Interior Features Fireplace - Gas, Home Theatre Wiring, Primary BR w/ BA, Surround Sound Wiring
Cooling Central AC
Flooring Carpet, Ceramic Tile, Hardwood
Equipment Air Conditioner, Irrigation System, Generator - Standby
Exterior
Garage Spaces 2.0
Utilities Available Cable
Roof Type Shingle - Asphalt
Building
Story 2
Foundation Concrete
Sewer Septic
Architectural Style Colonial
Construction Status Existing
Schools
Elementary Schools Cpt Samuel Douglas Academy
Middle Schools Hollis Brookline Middle Sch
High Schools Hollis-Brookline High School
School District Hollis-Brookline Sch Dst
Read Less
Want to know what your home might be worth? Contact us for a FREE valuation!

Our team is ready to help you sell your home for the highest possible price ASAP






