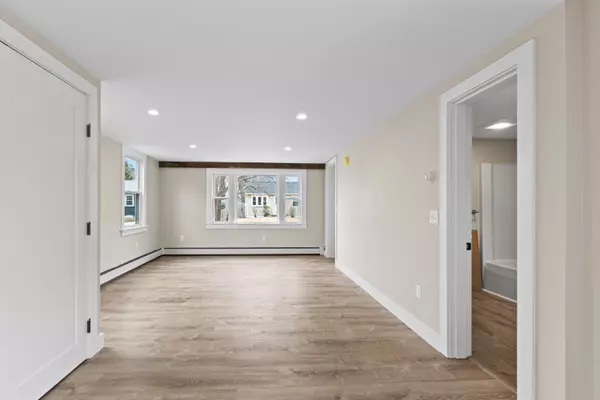Bought with Portside Real Estate Group
$525,000
$525,000
For more information regarding the value of a property, please contact us for a free consultation.
82 Linton ST South Portland, ME 04106
3 Beds
2 Baths
1,258 SqFt
Key Details
Sold Price $525,000
Property Type Residential
Sub Type Single Family Residence
Listing Status Sold
Square Footage 1,258 sqft
MLS Listing ID 1620766
Sold Date 06/06/25
Style Cape Cod
Bedrooms 3
Full Baths 2
HOA Y/N No
Abv Grd Liv Area 1,258
Year Built 1850
Annual Tax Amount $4,185
Tax Year 2024
Lot Size 10,018 Sqft
Acres 0.23
Property Sub-Type Single Family Residence
Source Maine Listings
Land Area 1258
Property Description
This thoughtfully renovated home has been transformed into a stunning, move-in-ready property. Nearly every inch has been renovated with quality craftsmanship and attention to detail, including: a brand-new kitchen and dining area with new wiring, insulation, plumbing and drywall; a master suite with a brand-new bathroom; all new flooring, fresh interior and exterior paint, and a new high-efficiency Veissmann furnace.
The extensive updates continue with a completely rebuilt guest bathroom, new LED lighting throughout, a reinforced foundation with poured concrete walls, spray foam insulation, updated baseboard heating, a new driveway, re-landscaped backyard, and so much more.
Plus, with town approval, there is exciting potential to either convert the 2 car garage into an accessory dwelling unit or even split the lot, offering future flexibility and investment opportunity. Located minutes to the interstate/turnpike, beaches, shops, dining, and downtown Portland, this is an incredible opportunity to enjoy all the benefits of a new home — without the wait!
Location
State ME
County Cumberland
Zoning Residential
Rooms
Basement Interior, Unfinished
Primary Bedroom Level First
Master Bedroom Second
Bedroom 2 Second
Living Room First
Kitchen First
Interior
Interior Features 1st Floor Primary Bedroom w/Bath
Heating Direct Vent Heater
Cooling None
Flooring Vinyl, Carpet
Fireplace No
Laundry Laundry - 1st Floor, Main Level
Exterior
Parking Features Auto Door Opener, Paved, On Site, Detached
Garage Spaces 2.0
View Y/N No
Roof Type Shingle
Street Surface Paved
Garage Yes
Building
Lot Description Level, Near Golf Course, Near Shopping, Near Turnpike/Interstate, Neighborhood
Sewer Public Sewer
Water Public
Architectural Style Cape Cod
Structure Type Asbestos,Wood Frame
Others
Energy Description Propane
Read Less
Want to know what your home might be worth? Contact us for a FREE valuation!

Our team is ready to help you sell your home for the highest possible price ASAP







