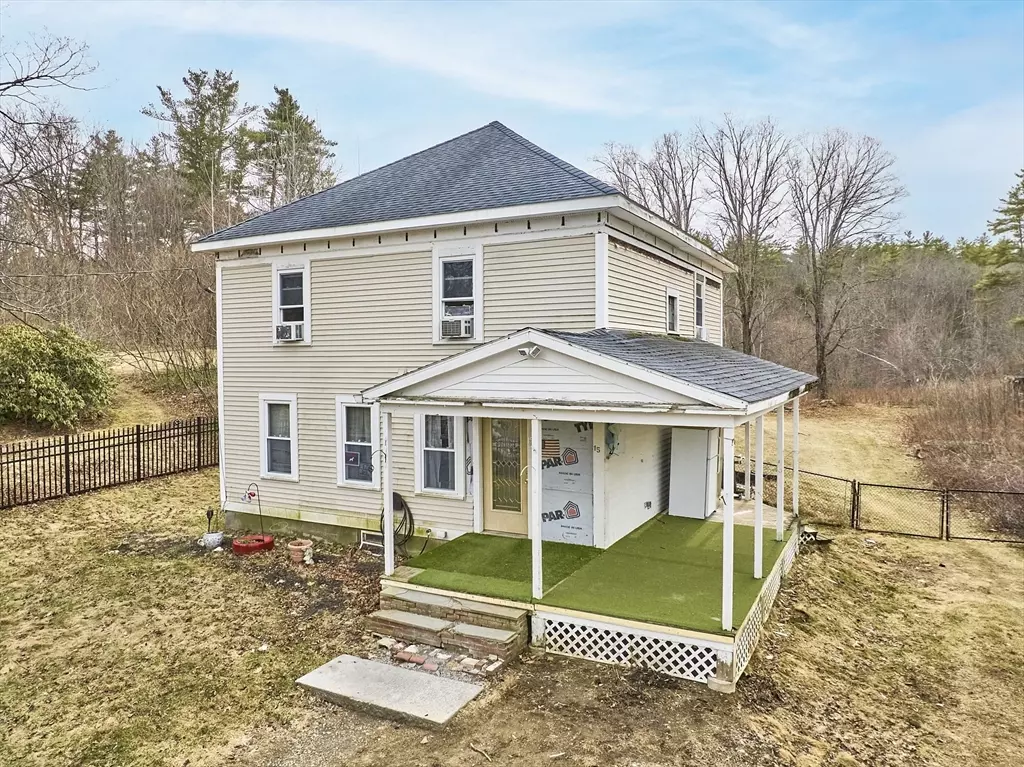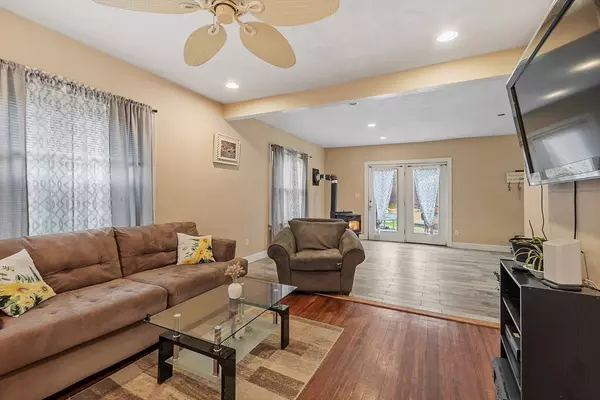$347,000
$325,000
6.8%For more information regarding the value of a property, please contact us for a free consultation.
15 Cottage St. Winchendon, MA 01475
4 Beds
2 Baths
1,668 SqFt
Key Details
Sold Price $347,000
Property Type Single Family Home
Sub Type Single Family Residence
Listing Status Sold
Purchase Type For Sale
Square Footage 1,668 sqft
Price per Sqft $208
MLS Listing ID 73355447
Sold Date 06/04/25
Style Colonial
Bedrooms 4
Full Baths 2
HOA Y/N false
Year Built 1900
Annual Tax Amount $2,603
Tax Year 2025
Lot Size 3.500 Acres
Acres 3.5
Property Sub-Type Single Family Residence
Property Description
This spacious property is filled with potential, featuring four bedrooms and two bathrooms, making it ideal for those in need of extra space. The large living room, which flows seamlessly into the dining area, is perfect for gatherings and everyday comfort. The functional kitchen is ready for your personal touch to transform it into a culinary haven. Although this home requires some renovation, it offers a unique opportunity to customize and create your perfect sanctuary. Situated in a prime location with beautiful surroundings, this property is a canvas awaiting your vision. Step outside to discover a stunning yard, a true outdoor oasis, complete with a large, level yard and a pond, when cleared would be a relaxing area amongst wildlife. Imagine spending summer evenings by the water, surrounded by lush greenery and the soothing sounds of nature. This home provides the perfect setting for a cozy lifestyle while building your own sweat equity. One of the smartest ways to buy a home!
Location
State MA
County Worcester
Zoning R3
Direction From Rt 12N, take left onto Water, left onto High, Right onto Weller, Left on Cottage.
Rooms
Basement Full, Interior Entry, Bulkhead, Unfinished
Primary Bedroom Level Second
Dining Room Wood / Coal / Pellet Stove, Flooring - Stone/Ceramic Tile, Open Floorplan, Recessed Lighting, Lighting - Overhead
Kitchen Flooring - Stone/Ceramic Tile, Lighting - Pendant, Lighting - Overhead
Interior
Heating Pellet Stove
Cooling None
Appliance Electric Water Heater, Range, Refrigerator
Laundry In Basement
Exterior
Exterior Feature Porch, Deck
Garage Spaces 1.0
Community Features Shopping, Tennis Court(s), Park, Walk/Jog Trails, Medical Facility, Laundromat, Bike Path, Conservation Area, House of Worship, Private School, Public School
Roof Type Shingle
Total Parking Spaces 3
Garage Yes
Building
Lot Description Wooded, Cleared, Level
Foundation Stone
Sewer Public Sewer
Water Public
Architectural Style Colonial
Schools
Elementary Schools Memorial
Middle Schools Murdock Middle
High Schools Murdock High
Others
Senior Community false
Acceptable Financing Contract
Listing Terms Contract
Read Less
Want to know what your home might be worth? Contact us for a FREE valuation!

Our team is ready to help you sell your home for the highest possible price ASAP
Bought with Paul Collette • Keller Williams Realty North Central






