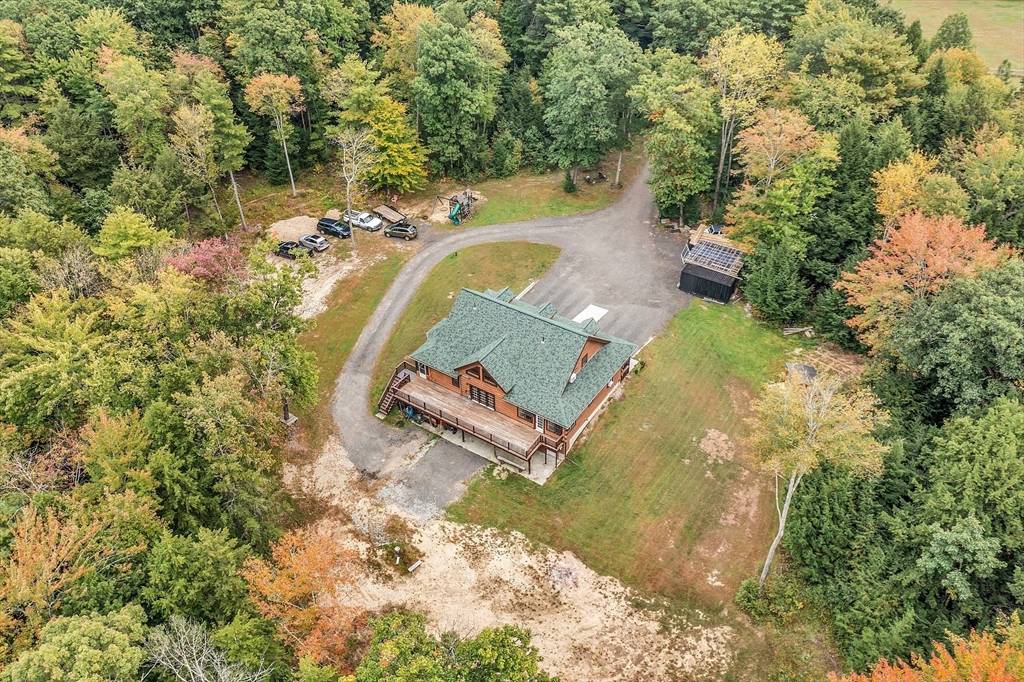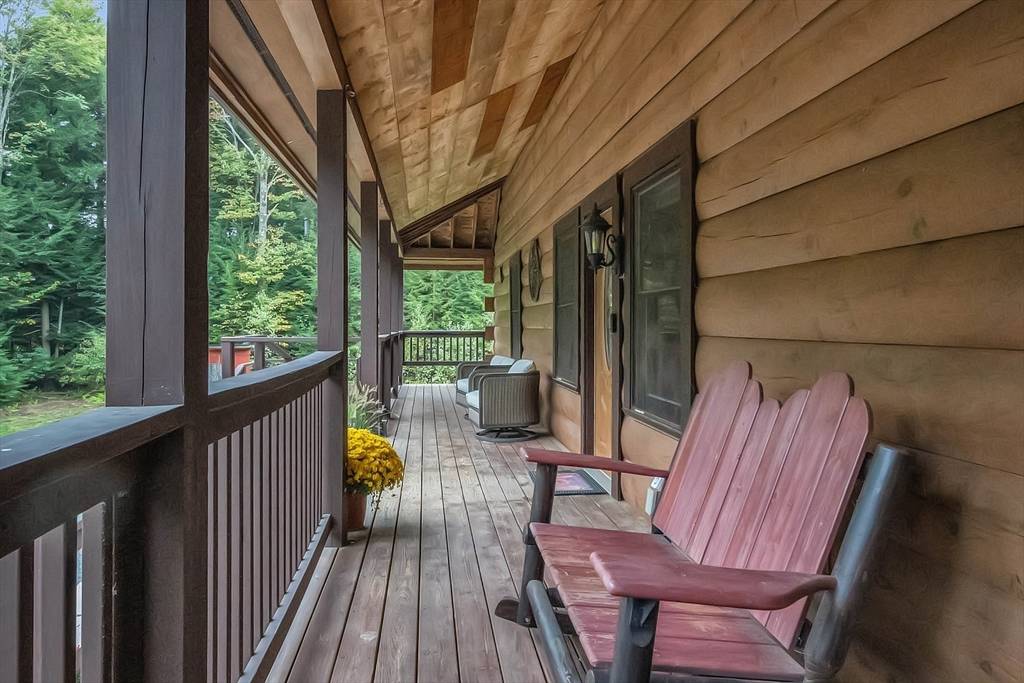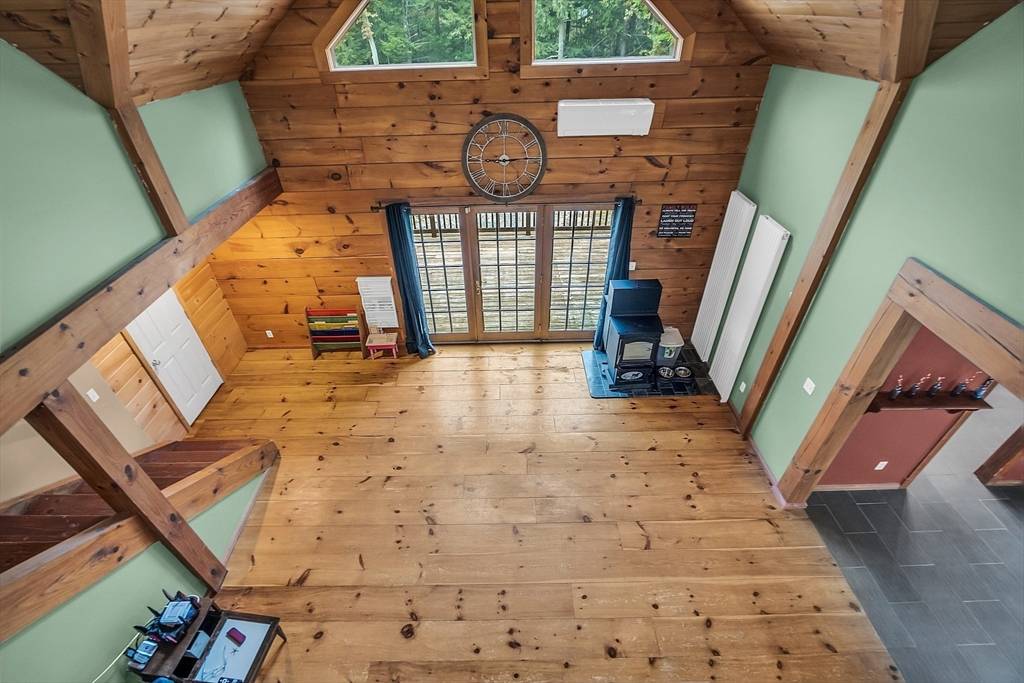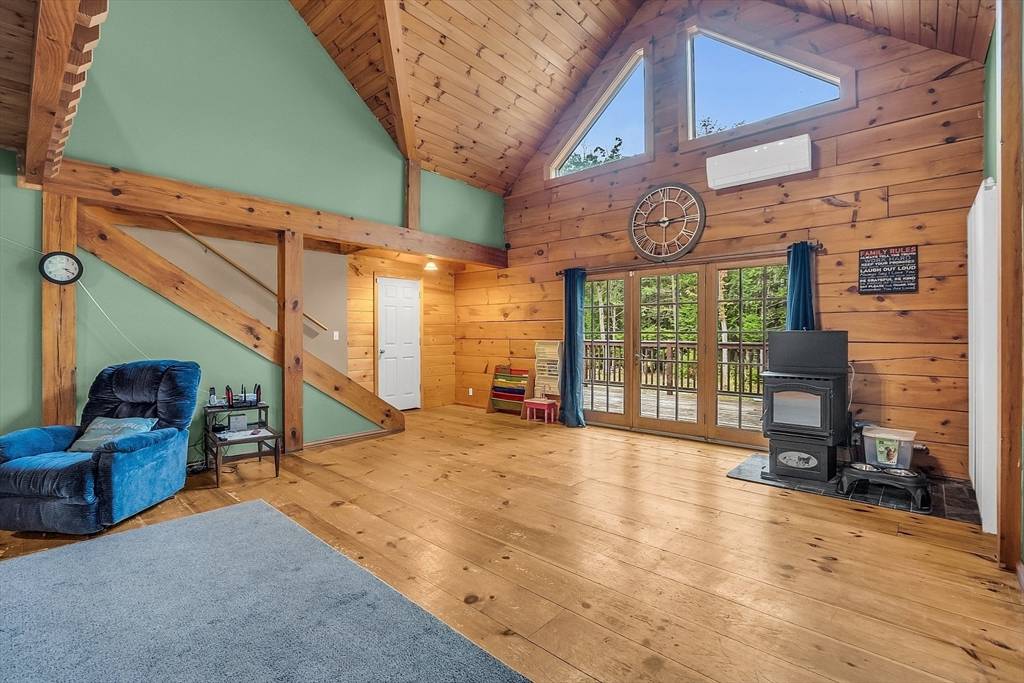$570,000
$585,000
2.6%For more information regarding the value of a property, please contact us for a free consultation.
61 Shadow Ln Orange, MA 01364
3 Beds
3.5 Baths
3,594 SqFt
Key Details
Sold Price $570,000
Property Type Single Family Home
Sub Type Single Family Residence
Listing Status Sold
Purchase Type For Sale
Square Footage 3,594 sqft
Price per Sqft $158
MLS Listing ID 73294208
Sold Date 03/27/25
Style Log
Bedrooms 3
Full Baths 3
Half Baths 1
HOA Y/N false
Year Built 2005
Annual Tax Amount $7,967
Tax Year 2024
Lot Size 10.520 Acres
Acres 10.52
Property Sub-Type Single Family Residence
Property Description
Set far off the road is your escape to this private log home retreat nestled on over 10 arces Ample space awaits its new owners with 3 levels of heated sun lite living space. Offering 3-5 spacious bedrooms, 3.5 baths, and an expansive 3,594 sq. ft. foot print. Perfect for those looking for generational living, those who work from home, or those who are hobby enthusiasts. This home combines rustic charm with modern comforts. The open floor plan features wood floors, a recent renovated kitchen with stone countertops, stainless steel appliances, on demand pot filler at stove, and everything a baker or chef would LOVE. The great room offers expansive windows and a cozy pellet stove. Recent updates include new roof, 3 mini splits, new heating system, recent exterior paint and so much more. Enjoy the beauty of nature from your screened porch, huge front porch, deck, because this home has plenty of room for outdoor living and room to roam for everyone.
Location
State MA
County Franklin
Zoning B
Direction Rt 2 to Rt 122 to Airport Rd to Shinglebrook to Shadow
Rooms
Family Room Flooring - Wall to Wall Carpet, Exterior Access
Basement Full, Partially Finished, Walk-Out Access, Interior Entry, Concrete
Primary Bedroom Level Main, First
Dining Room Ceiling Fan(s), Flooring - Wood, Open Floorplan
Kitchen Flooring - Stone/Ceramic Tile, Pantry, Countertops - Stone/Granite/Solid, Countertops - Upgraded, Cabinets - Upgraded, Open Floorplan, Recessed Lighting, Remodeled, Stainless Steel Appliances, Pot Filler Faucet, Peninsula
Interior
Interior Features Closet, Balcony - Interior, Bathroom - Half, Den, Accessory Apt., Play Room, Home Office, Bathroom, Internet Available - Broadband
Heating Baseboard, Propane, Pellet Stove, Ductless
Cooling Ductless
Flooring Wood, Tile, Carpet, Flooring - Stone/Ceramic Tile, Flooring - Wall to Wall Carpet
Appliance Water Heater, Tankless Water Heater, Range, Dishwasher, Refrigerator
Laundry Flooring - Stone/Ceramic Tile, Main Level, First Floor, Electric Dryer Hookup
Exterior
Exterior Feature Porch, Porch - Screened, Deck, Rain Gutters, Storage
Community Features Public Transportation, Shopping, Tennis Court(s), Park, Walk/Jog Trails, Stable(s), Laundromat, Bike Path, Conservation Area, Highway Access, House of Worship, Public School
Utilities Available for Electric Range, for Electric Oven, for Electric Dryer
Roof Type Shingle
Total Parking Spaces 20
Garage No
Building
Lot Description Wooded, Cleared, Level
Foundation Concrete Perimeter
Sewer Private Sewer
Water Private
Architectural Style Log
Schools
Elementary Schools Fisher Hill
Middle Schools Mahar
High Schools Mahar
Others
Senior Community false
Read Less
Want to know what your home might be worth? Contact us for a FREE valuation!

Our team is ready to help you sell your home for the highest possible price ASAP
Bought with Wayne Taylor Moreno • Winder Realty, LLC





