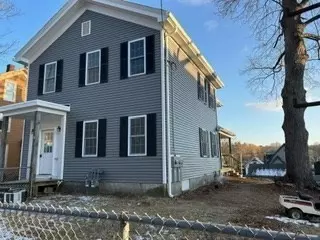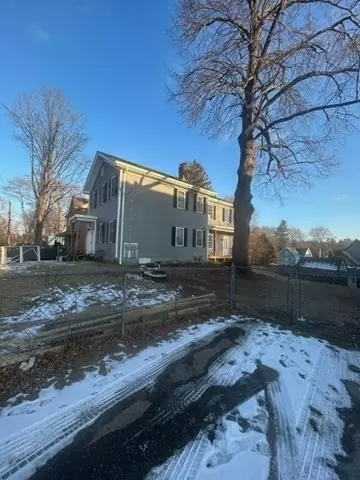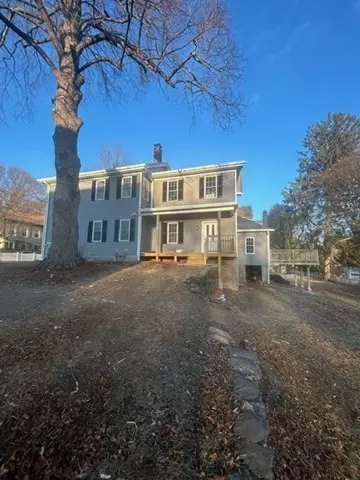$482,000
$450,000
7.1%For more information regarding the value of a property, please contact us for a free consultation.
16 Irving Spencer, MA 01562
4 Beds
2 Baths
2,348 SqFt
Key Details
Sold Price $482,000
Property Type Multi-Family
Sub Type 2 Family - 2 Units Up/Down
Listing Status Sold
Purchase Type For Sale
Square Footage 2,348 sqft
Price per Sqft $205
MLS Listing ID 73325711
Sold Date 03/26/25
Bedrooms 4
Full Baths 2
Year Built 1880
Annual Tax Amount $2,222
Tax Year 2025
Lot Size 10,018 Sqft
Acres 0.23
Property Sub-Type 2 Family - 2 Units Up/Down
Property Description
Great owner occupied opportunity especially for first time home buyers. Use the rental unit to help pay the mortgage. Newly renovated with updated electrical and plumbing. New roof with architectural shingles and vinyl siding with oversized gutters. New kitchens in both units with granite countertops and shaker cabinets with self closing draws and doors. Refinished original flooring in some of the rooms. Great neighborhood and close to downtown. Bus stop one block away. Middle school and High school within walking distance.
Location
State MA
County Worcester
Zoning VR
Direction Rt 9 Main St to Greenville St and then right on Irving St. Or Rt 9 to May St and then left on Irving
Rooms
Basement Full, Walk-Out Access, Interior Entry, Concrete, Unfinished
Interior
Interior Features Ceiling Fan(s), Stone/Granite/Solid Counters, Upgraded Cabinets, Upgraded Countertops, Bathroom With Tub & Shower, Smart Thermostat, Remodeled, Slider, Walk-In Closet(s), Living Room, Dining Room, Kitchen, Family Room, Laundry Room, Mudroom, Office/Den
Heating Forced Air, Natural Gas, Space Heater, Ductless, Electric
Cooling Ductless
Flooring Wood, Vinyl, Carpet, Varies, Laminate, Hardwood, Pine
Fireplaces Type Gas
Appliance Range, Microwave
Laundry Washer Hookup, Dryer Hookup, Washer & Dryer Hookup, Electric Dryer Hookup
Exterior
Exterior Feature Balcony/Deck, Rain Gutters, Professional Landscaping, Stone Wall
Fence Fenced
Community Features Public Transportation, Shopping, Walk/Jog Trails, Laundromat, Bike Path, Highway Access, House of Worship, Public School
Utilities Available for Gas Range, for Electric Range, for Gas Oven, for Electric Oven, for Electric Dryer, Washer Hookup, Varies per Unit
Roof Type Shingle
Total Parking Spaces 4
Garage No
Building
Story 3
Foundation Concrete Perimeter, Block, Stone, Brick/Mortar
Sewer Public Sewer
Water Public
Schools
Elementary Schools Wire Village
Middle Schools Knox Trail
High Schools David Prouty
Others
Senior Community false
Read Less
Want to know what your home might be worth? Contact us for a FREE valuation!

Our team is ready to help you sell your home for the highest possible price ASAP
Bought with Monique Frigon • RE/MAX Generations






