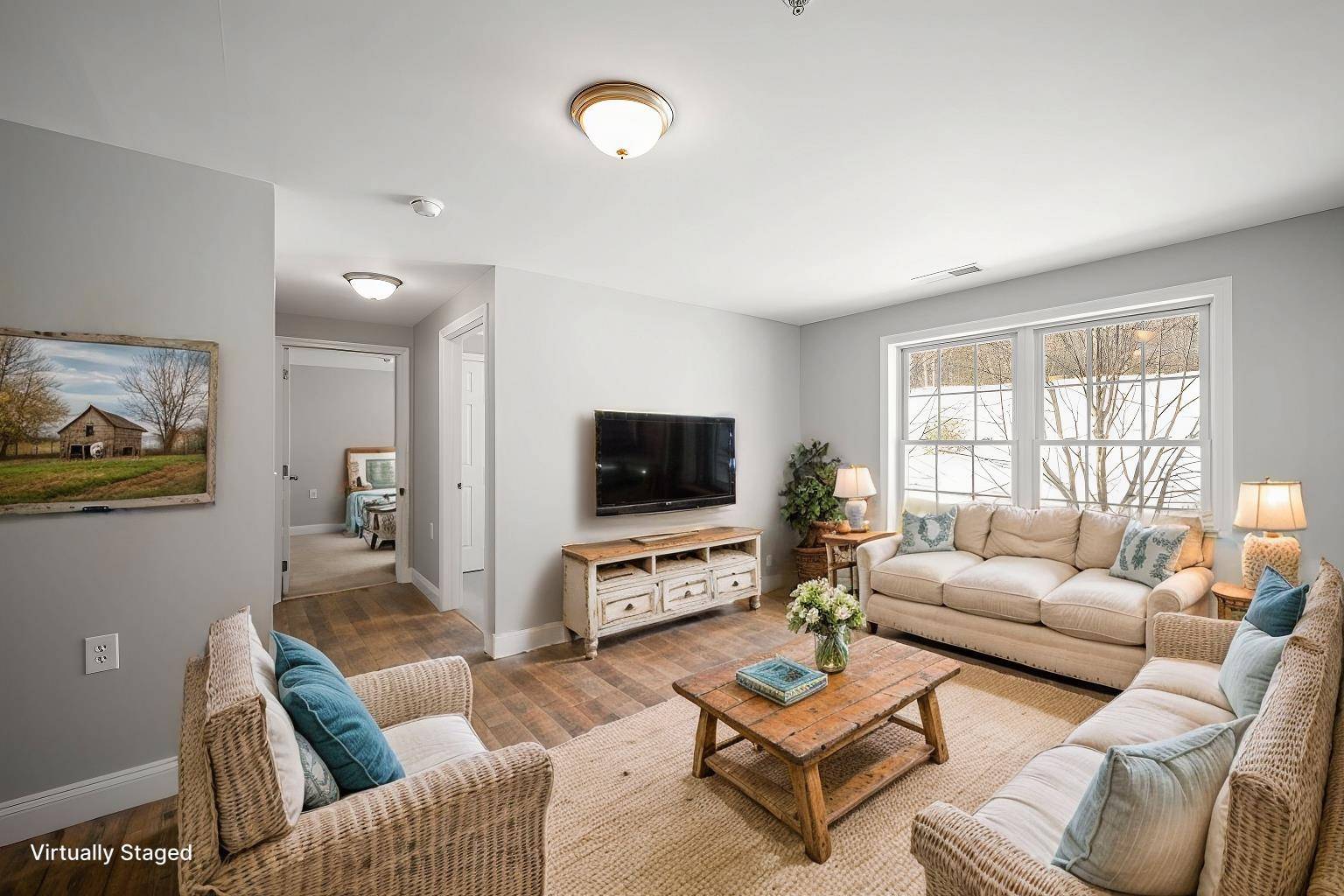Bought with Bonnie Guevin • Keller Williams Realty-Metropolitan
$342,000
$339,900
0.6%For more information regarding the value of a property, please contact us for a free consultation.
10 Vista Ridge DR #12 Londonderry, NH 03053
3 Beds
2 Baths
1,142 SqFt
Key Details
Sold Price $342,000
Property Type Condo
Sub Type Condo
Listing Status Sold
Purchase Type For Sale
Square Footage 1,142 sqft
Price per Sqft $299
Subdivision Vista Ridge
MLS Listing ID 5029842
Sold Date 03/14/25
Bedrooms 3
Full Baths 2
Construction Status Existing
HOA Fees $331/mo
Year Built 2003
Annual Tax Amount $4,103
Tax Year 2024
Property Sub-Type Condo
Property Description
Fully renovated, three-bedroom, two-bath condo in Vista Ridge. Commuter-friendly location just off exit 5. Situated on the second floor in a building with an elevator service. Featuring new quartz kitchen countertops, new stainless steel appliances, and new vinyl plank flooring and carpet throughout. All rooms are freshly painted and equipped with new lighting. The bathrooms boast new vanities and toilets. A private balcony overlooks the wooded grounds, plus a large storage unit is in the basement, and laundry room is adjacent to kitchen. Only a handful of units have three bedrooms and more extensive square footage (1142) like this one. Virtually staged interior photos. Located right off Exit 5 on I-93 and across the street from the Park & Ride, commuting to Boston is effortless with multiple bus options available. Vista Ridge's prime location offers quick access to major highways, restaurants, shopping, schools, and scenic bike and walking trails. Don't miss this opportunity—schedule your showing today! Agent interest.
Location
State NH
County Nh-rockingham
Area Nh-Rockingham
Zoning R-III
Rooms
Basement Entrance Interior
Basement Storage - Assigned, Unfinished
Interior
Interior Features Elevator - Passenger, Primary BR w/ BA
Cooling Central AC
Exterior
Garage Description Assigned, Driveway, Paved
Utilities Available Underground Utilities
Amenities Available Master Insurance, Playground, Landscaping, Elevator, Snow Removal, Trash Removal
Roof Type Shingle - Architectural
Building
Story 1
Foundation Concrete
Sewer Public
Architectural Style Garden
Construction Status Existing
Schools
Elementary Schools North Londonderry Elem
Middle Schools Londonderry Middle School
High Schools Londonderry Senior Hs
School District Londonderry School District
Read Less
Want to know what your home might be worth? Contact us for a FREE valuation!

Our team is ready to help you sell your home for the highest possible price ASAP






