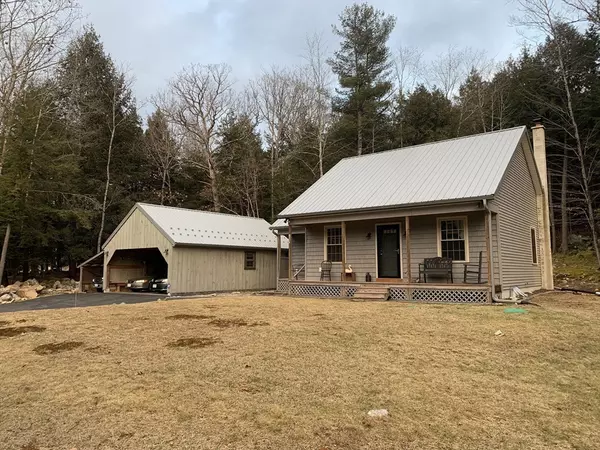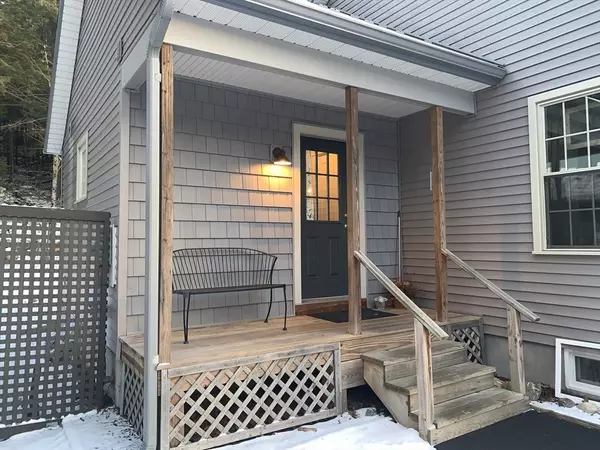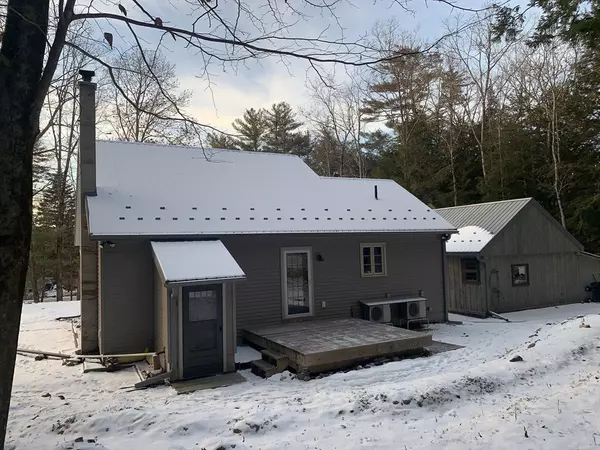$400,000
$389,900
2.6%For more information regarding the value of a property, please contact us for a free consultation.
1445 W Royalston Road Athol, MA 01331
3 Beds
2 Baths
1,280 SqFt
Key Details
Sold Price $400,000
Property Type Single Family Home
Sub Type Single Family Residence
Listing Status Sold
Purchase Type For Sale
Square Footage 1,280 sqft
Price per Sqft $312
MLS Listing ID 73322090
Sold Date 02/14/25
Style Ranch
Bedrooms 3
Full Baths 2
HOA Y/N false
Year Built 2018
Annual Tax Amount $4,508
Tax Year 2024
Lot Size 1.010 Acres
Acres 1.01
Property Sub-Type Single Family Residence
Property Description
LARGER THAN IT LOOKS & IMMACULATE CONDITION on this nearly new (2017) home with a superb country setting. This custom built home has a flowing floor plan on both the main and lower levels, each with a full bathroom! A very open concept first floor allows for one level living possibilities with two porches and nice sized rear deck for outdoor activities. The lower level has three cozy rooms and a bathroom along with a wood burning stove that adds warmth to the whole house!. Both levels have high efficiency Fujitsu mini-split units for central heating and cooling. Outside you have an expansive front yard along with a three bay garage, complete with a separate storage room and a nice sized workshop area. Metal roofs on both structures! Two additional storage sheds are on the property as well. A portable generator is included in the sale. Located just a short distance from the Tully Recreational area!
Location
State MA
County Worcester
Zoning RES
Direction Silver Lake St / W. Royalston Rd is Rte 32. Property is approximately 2.2 miles from Crescent St.
Rooms
Basement Full, Finished, Bulkhead
Interior
Heating Electric Baseboard, Electric
Cooling Central Air
Flooring Concrete, Pine, Wood Laminate
Appliance Electric Water Heater, Range, Microwave, Refrigerator
Laundry Electric Dryer Hookup, Washer Hookup
Exterior
Exterior Feature Porch, Deck, Balcony, Storage
Garage Spaces 3.0
Community Features Shopping, Walk/Jog Trails, Medical Facility, Highway Access
Utilities Available for Electric Range, for Electric Dryer, Washer Hookup
Roof Type Shingle
Total Parking Spaces 5
Garage Yes
Building
Lot Description Cleared, Level
Foundation Concrete Perimeter
Sewer Public Sewer, Private Sewer
Water Private
Architectural Style Ranch
Others
Senior Community false
Read Less
Want to know what your home might be worth? Contact us for a FREE valuation!

Our team is ready to help you sell your home for the highest possible price ASAP
Bought with Olivia Paras • LAER Realty Partners





