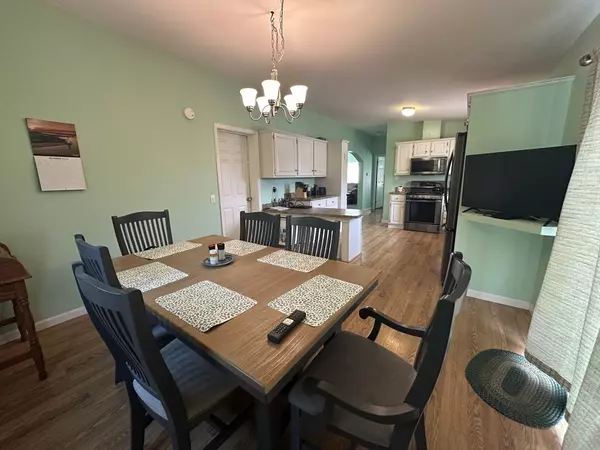$215,000
$230,000
6.5%For more information regarding the value of a property, please contact us for a free consultation.
35 Headlands Drive Plymouth, MA 02360
2 Beds
2 Baths
1,248 SqFt
Key Details
Sold Price $215,000
Property Type Mobile Home
Sub Type Mobile Home
Listing Status Sold
Purchase Type For Sale
Square Footage 1,248 sqft
Price per Sqft $172
Subdivision Long Pond Village
MLS Listing ID 73306118
Sold Date 01/29/25
Bedrooms 2
Full Baths 2
HOA Fees $1,125
HOA Y/N true
Year Built 1998
Tax Year 2024
Property Sub-Type Mobile Home
Property Description
Move right into this spacious 2 bedroom, 2 bath double wide home located in Long Pond Village. An adult community 55+. Conveniently located near shopping, highway, ponds, ocean & restaurants. Minutes to Cape Cod. Large living room with gas fireplace for those cooler nights. Pretty kitchen has lots of updated cabinetry and is open to the dining room area. Great for entertaining. Step out the slider to the private deck. Custom blinds on all windows. Many upgrades have already been done for you - newer roof, furnace/AC, carpets, hot water tank, paint, bathrooms, kitchen countertops, sink & cabinets. Storage shed. In ground sprinkler system with new heads. Park fees include taxes, water, trash removal & road maintenance. There is a club house you can use for social gatherings. Also included are miscellaneous tools, a snowblower & battery electric mower. Most furniture can be included if buyer desires.
Location
State MA
County Plymouth
Area Cedarville
Zoning r
Direction Long Pond Rd to Campbell Drive. Right onto Headlands.
Rooms
Primary Bedroom Level First
Dining Room Flooring - Laminate, Deck - Exterior, Slider
Kitchen Flooring - Laminate, Dining Area, Pantry, Breakfast Bar / Nook, Cabinets - Upgraded
Interior
Heating Natural Gas
Cooling Central Air
Flooring Vinyl, Carpet
Fireplaces Number 1
Fireplaces Type Living Room
Appliance Range, Dishwasher, Refrigerator, Washer, Dryer
Laundry First Floor
Exterior
Exterior Feature Deck, Storage, Sprinkler System
Community Features Public Transportation, Shopping, Park, Golf, Medical Facility, Highway Access, House of Worship
Utilities Available for Gas Range, for Gas Oven
Waterfront Description Beach Front,Lake/Pond,Ocean,Beach Ownership(Public)
Roof Type Shingle
Total Parking Spaces 8
Garage No
Building
Lot Description Corner Lot
Foundation Slab
Sewer Private Sewer
Water Well
Others
Senior Community true
Acceptable Financing Other (See Remarks)
Listing Terms Other (See Remarks)
Read Less
Want to know what your home might be worth? Contact us for a FREE valuation!

Our team is ready to help you sell your home for the highest possible price ASAP
Bought with Mark Anderson • Redfin Corp.





