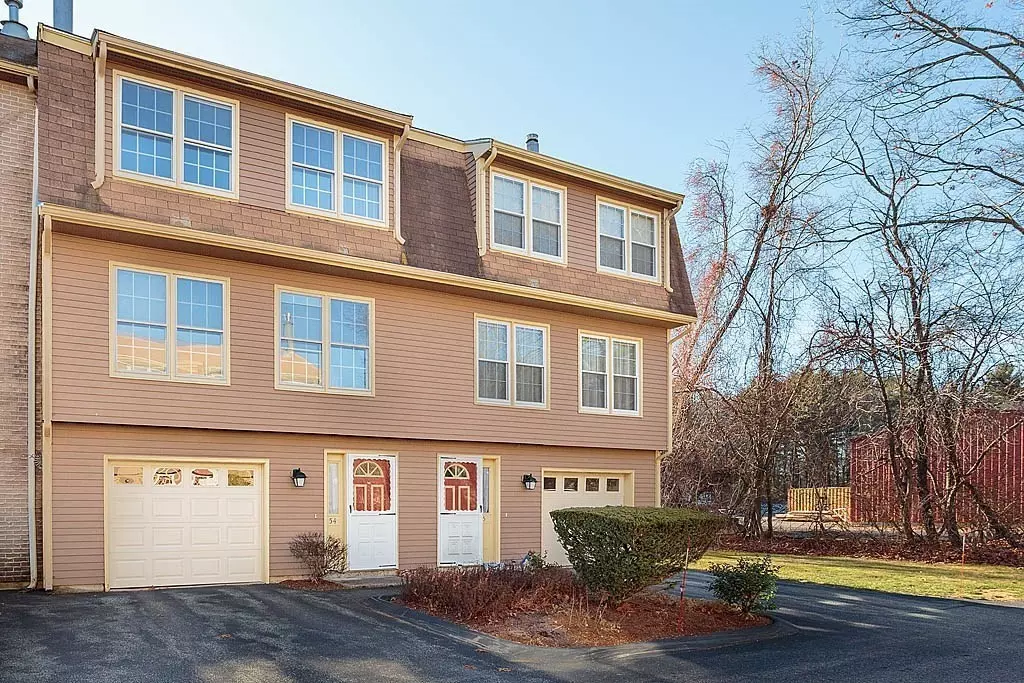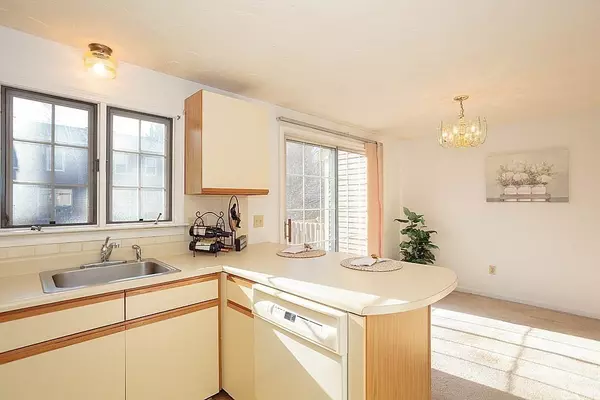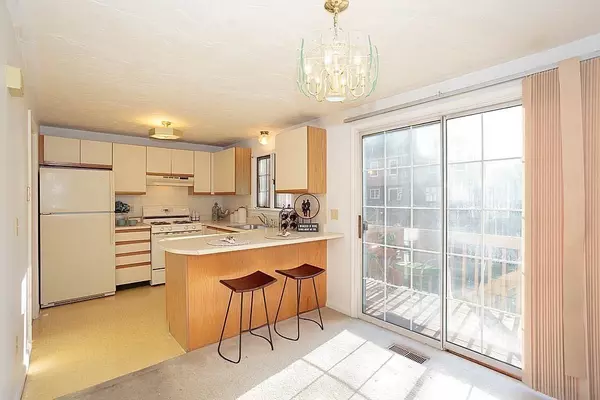$425,000
$407,000
4.4%For more information regarding the value of a property, please contact us for a free consultation.
54 Heritage Dr #54 Tewksbury, MA 01876
2 Beds
1.5 Baths
1,240 SqFt
Key Details
Sold Price $425,000
Property Type Condo
Sub Type Condominium
Listing Status Sold
Purchase Type For Sale
Square Footage 1,240 sqft
Price per Sqft $342
MLS Listing ID 73316823
Sold Date 01/23/25
Bedrooms 2
Full Baths 1
Half Baths 1
HOA Fees $288/mo
Year Built 1985
Annual Tax Amount $5,614
Tax Year 2024
Property Sub-Type Condominium
Property Description
Spacious Townhome located in desirable Roper Estates. This serene complex is conveniently located just minutes from the town center, schools, shopping, & highways. The unit offers a natural gas furnace that is 10 yrs young plus a brand-new hot water heater! The open kitchen/dining area leads to a deck offering you outdoor space to sit & relax on. The living room is perfect for gatherings with a fireplace & plenty of sunshine. The spacious main bedroom features direct access to the full bath with ample closet space. The lower level includes a walk-out basement with a garage, utility room & extra storage space. The complex offers an in-ground pool, tennis court, clubhouse, duck pond, & extra guest parking right near your unit ! Pets allowed per Rules. Regs & association approval. At this fantastic price you have plenty of room for cosmetic updating, ! Great opportunity to build immediate equity! Reasonable condo fee!
Location
State MA
County Middlesex
Zoning MFD
Direction Main St to Pleasant St to Heritage Dr.
Rooms
Basement Y
Primary Bedroom Level Second
Dining Room Closet, Flooring - Wall to Wall Carpet, Balcony / Deck, Slider
Kitchen Bathroom - Half, Flooring - Vinyl, Dining Area, Deck - Exterior, Exterior Access
Interior
Interior Features Closet, Storage
Heating Forced Air, Natural Gas
Cooling Central Air
Flooring Tile, Vinyl, Carpet, Flooring - Stone/Ceramic Tile
Fireplaces Number 1
Fireplaces Type Living Room
Appliance Range, Dishwasher, Refrigerator, Washer, Dryer, Range Hood
Laundry Bathroom - Half, Flooring - Stone/Ceramic Tile, Electric Dryer Hookup, Washer Hookup, First Floor, In Unit
Exterior
Exterior Feature Deck
Garage Spaces 1.0
Pool Association, In Ground
Community Features Shopping, Pool, Tennis Court(s), Park, Golf, Medical Facility, Highway Access, House of Worship, Public School
Utilities Available for Gas Range, for Electric Dryer, Washer Hookup
Roof Type Shingle
Total Parking Spaces 2
Garage Yes
Building
Story 2
Sewer Public Sewer
Water Public
Others
Pets Allowed Yes w/ Restrictions
Senior Community false
Read Less
Want to know what your home might be worth? Contact us for a FREE valuation!

Our team is ready to help you sell your home for the highest possible price ASAP
Bought with Spiro Skinsacos • LAER Realty Partners






