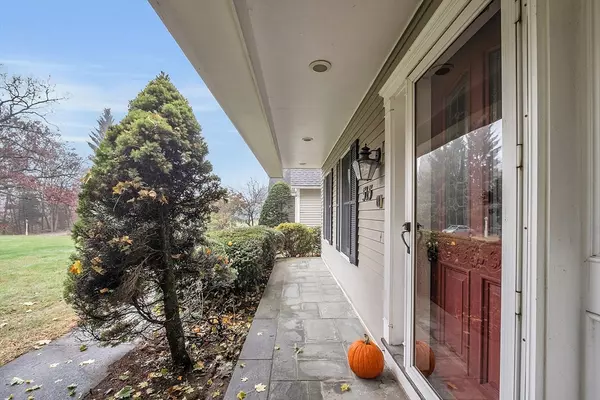$769,000
$774,900
0.8%For more information regarding the value of a property, please contact us for a free consultation.
515 Mammoth Rd Pelham, NH 03076
4 Beds
2.5 Baths
3,597 SqFt
Key Details
Sold Price $769,000
Property Type Single Family Home
Sub Type Single Family Residence
Listing Status Sold
Purchase Type For Sale
Square Footage 3,597 sqft
Price per Sqft $213
MLS Listing ID 73308931
Sold Date 12/30/24
Style Cape
Bedrooms 4
Full Baths 2
Half Baths 1
HOA Y/N false
Year Built 1985
Annual Tax Amount $11,522
Tax Year 2024
Lot Size 1.050 Acres
Acres 1.05
Property Sub-Type Single Family Residence
Property Description
New Price! Welcome to this one-owner, meticulously maintained, expanded Cape style home. Featuring the primary bedroom with its own private bath ensuite on the 1st floor. Eat-in kitchen with built-in pantry closets. Open concept to the living room with a wood fireplace, hardwood floors and two sets of French doors that bring you out to the back deck. Formal dining room with hardwood floors and a living room/office den with a wood fireplace. 2nd floor features brand new carpeting with 3 large bedrooms, an open concept bonus room and a full bathroom. 2 car attached garage with direct entry into a large mudroom with a large closet and the laundry room. Half bath on the first floor off of the kitchen. This home features central A/C, central vac, recessed lighting, and tons of great closet space. Home sits on a private, level, landscaped lot. Pride of ownership shines throughout this home.
Location
State NH
County Hillsborough
Zoning RES
Direction Mammoth Rd (Rt 128A) to #515.
Rooms
Basement Full, Interior Entry, Bulkhead, Unfinished
Interior
Interior Features Central Vacuum
Heating Forced Air, Baseboard, Oil
Cooling Central Air
Flooring Wood, Tile, Carpet
Fireplaces Number 2
Appliance Electric Water Heater, Water Heater, Range, Dishwasher, Microwave, Refrigerator, Washer, Dryer
Exterior
Exterior Feature Deck - Wood
Garage Spaces 2.0
Community Features Park, Medical Facility, Public School
Roof Type Shingle
Total Parking Spaces 6
Garage Yes
Building
Lot Description Wooded, Level
Foundation Concrete Perimeter
Sewer Private Sewer
Water Private
Architectural Style Cape
Schools
Elementary Schools Pelham Elementa
Middle Schools Pelham Memorial
High Schools Pelham High
Others
Senior Community false
Read Less
Want to know what your home might be worth? Contact us for a FREE valuation!

Our team is ready to help you sell your home for the highest possible price ASAP
Bought with Sarah McCoy • LAER Realty Partners





