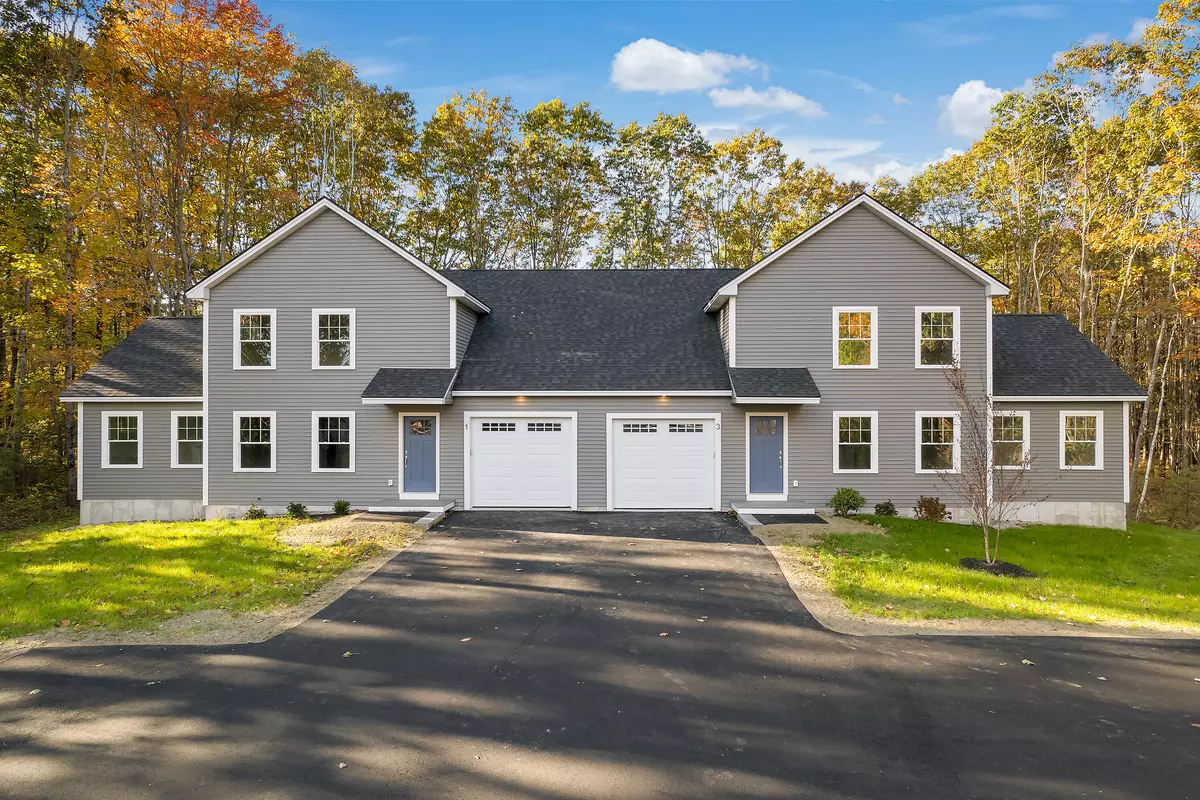Bought with Smith & Company Realty
$1,150,000
$1,150,000
For more information regarding the value of a property, please contact us for a free consultation.
1-3 Honeysuckle LN Kennebunk, ME 04043
6 Baths
3,738 SqFt
Key Details
Sold Price $1,150,000
Property Type Multi-Family
Listing Status Sold
Square Footage 3,738 sqft
MLS Listing ID 1608817
Sold Date 12/17/24
Style Duplex,Multi-Level
Full Baths 4
Half Baths 2
HOA Y/N No
Abv Grd Liv Area 3,738
Year Built 2024
Annual Tax Amount $1
Tax Year 2023
Lot Size 0.930 Acres
Acres 0.93
Source Maine Listings
Land Area 3738
Property Description
Investors and homeowners take notice! Extremely rare and ready for occupancy is this newly constructed Duplex! Each unit consists of 1,869 SF of living space with 3 bedrooms, 2.5 baths, bonus/flex room above the direct entry 1 car garage, and first floor primary suite! High-end features to include white shaker cabinets, quartz counters, stainless steel appliances, and highly efficient heat pumps for heating and cooling. White oak flooring in the common areas and large 12x16 deck. Each unit has a large full basement with high ceilings and Doghouse entry. It's perfect to be used as additional storage space or is ripe to be finished by its new owner. Seize this opportunity to invest in this highly desirable area while generating significant cash flow. And your bottom line won't be impacted by the typical deferred maintenance you'll find in older multi-units. Additionally, these were designed with efficiency in mind equating to lower monthly utility fees. Build equity while living in one and renting the other or rent both and add this rare offering to your portfolio. It's centrally located to all area amenities. Turnpike exit 1.2 miles away, Town Center 3 miles away, Beaches 6 miles away, and area schools are very close within walking distance. Must be seen!
Location
State ME
County York
Zoning Village Residential
Rooms
Basement Full, Doghouse, Interior Entry, Unfinished
Interior
Interior Features 1st Floor Primary Bedroom w/Bath, Bathtub, Pantry, Shower, Storage
Heating Heat Pump, Baseboard
Cooling Heat Pump
Flooring Wood, Tile, Carpet
Laundry Laundry - 1st Floor, Main Level
Exterior
Parking Features 1 - 4 Spaces, 5 - 10 Spaces, Paved, Common, Garage Door Opener, Inside Entrance
Garage Spaces 2.0
Utilities Available 1
View Y/N No
Roof Type Shingle
Street Surface Paved
Porch Deck, Porch
Road Frontage Private
Garage Yes
Building
Lot Description Level, Open Lot, Right of Way, Sidewalks, Landscaped, Near Turnpike/Interstate, Near Town, Neighborhood
Story 2
Foundation Concrete Perimeter
Sewer Private Sewer, Septic Existing on Site
Water Public
Architectural Style Duplex, Multi-Level
Structure Type Vinyl Siding,Wood Frame
New Construction Yes
Others
Energy Description Electric
Read Less
Want to know what your home might be worth? Contact us for a FREE valuation!

Our team is ready to help you sell your home for the highest possible price ASAP







