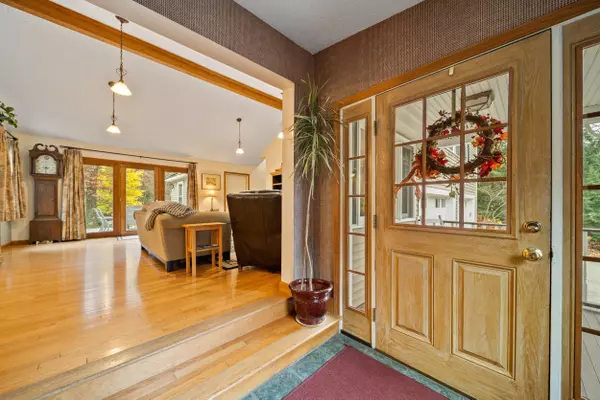Bought with Michael Breshears • EXP Realty
$705,000
$699,900
0.7%For more information regarding the value of a property, please contact us for a free consultation.
9 Century LN Litchfield, NH 03052
4 Beds
3 Baths
2,957 SqFt
Key Details
Sold Price $705,000
Property Type Single Family Home
Sub Type Single Family
Listing Status Sold
Purchase Type For Sale
Square Footage 2,957 sqft
Price per Sqft $238
MLS Listing ID 5021397
Sold Date 12/13/24
Style Cape
Bedrooms 4
Full Baths 2
Three Quarter Bath 1
Construction Status Existing
Year Built 1985
Annual Tax Amount $9,310
Tax Year 2023
Lot Size 1.050 Acres
Acres 1.05
Property Sub-Type Single Family
Property Description
Pride of Ownership with this well maintained four bedroom, three bathroom cape style home. You will be pleasantly surprised with the size and layout of this home. As you enter this home, you are welcomed by beautiful hardwood floors and open floor plan from kitchen to dining room, along with the open flow into the large Family Room with Vaulted Ceilings and exposed beam. This home offers an abundance of natural light throughout as well. The formal front-to-back living room is generous in size and features a fireplace and many windows. The kitchen offers newer stainless appliances. The second floor of the main house provides three spacious bedrooms as well as a full bathroom. The second floor addition above the garage is sure to impress with the large primary suite and enormous walk-in closet. The lower level has a finished bonus room as well as laundry room and plenty of storage. The IMPRESSIVE HEATED GARAGE will fit four cars parked tandem or you can use part of it as a work shop. If you like to entertain, this home is set up perfectly for both indoor and outdoor entertaining. The back deck leads to a large private yard, which includes a fire pit area, hot tub and plenty of grass areas for playing or gardening. Another added feature that will enjoy are the solar panels to help reduce electric costs. All of this in a neighborhood setting and close to amenities and major road ways! This is one home that you will not want to miss out on. Showings begin Saturday 11/9
Location
State NH
County Nh-hillsborough
Area Nh-Hillsborough
Zoning Residential
Rooms
Basement Entrance Walk-up
Basement Partially Finished
Interior
Heating Propane, Electric, Forced Air
Cooling Central AC
Exterior
Parking Features Yes
Garage Spaces 4.0
Garage Description Heated Garage
Utilities Available Other
Roof Type Shingle - Asphalt
Building
Lot Description Landscaped
Story 2
Foundation Concrete
Sewer Private
Water Public
Architectural Style Cape
Construction Status Existing
Schools
Elementary Schools Griffin Memorial School
Middle Schools Litchfield Middle School
High Schools Campbell High School
School District Litchfield Sch Dst Sau #27
Read Less
Want to know what your home might be worth? Contact us for a FREE valuation!

Our team is ready to help you sell your home for the highest possible price ASAP







