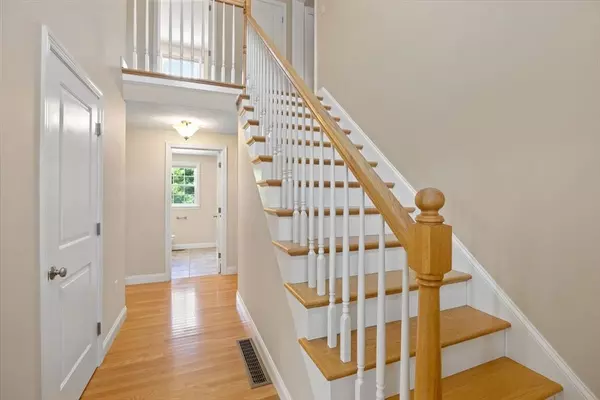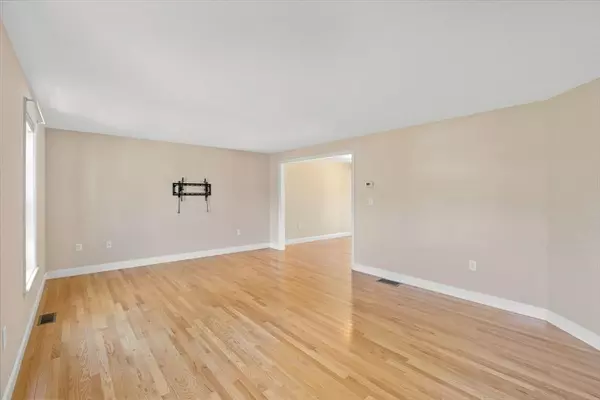$525,000
$549,000
4.4%For more information regarding the value of a property, please contact us for a free consultation.
391 Franklin St #3 Hanson, MA 02341
2 Beds
2 Baths
1,802 SqFt
Key Details
Sold Price $525,000
Property Type Single Family Home
Sub Type Single Family Residence
Listing Status Sold
Purchase Type For Sale
Square Footage 1,802 sqft
Price per Sqft $291
MLS Listing ID 73296977
Sold Date 11/22/24
Style Colonial,Other (See Remarks)
Bedrooms 2
Full Baths 2
HOA Fees $272/mo
HOA Y/N true
Year Built 2014
Annual Tax Amount $6,580
Tax Year 2024
Property Description
Comfort, conveniences & thoughtful extras are built into this duplex in the Franklin Village 2 Assoc. This 2 bedroom 2 full bath condo offers lots of space and style w/ large rooms, easy flow & bright clean interior, The upper floor has large bedrooms w/ beautiful hardwoods a spacious full bath & a large bonus room that could be a 3rd bdrm or office. The finished bsmt would make a wonderful escape for an entertainment or exercise room & has it's own mini-split heat pump/AC for your comfort. The bsmt utility room is large enough to double as a workshop area. The ext. offers beautiful landscaping, attractive curb appeal, a large stylish rear 16x14 patio & a 24x18 composite deck w/ a gas fireplace & storage shed. A whole house back up generator, all appliances, gutter guards, a radon mitigation system, central a/c & more. Close to the commuter rail, Rte 27 & 14, Cranberry Cove Town Beach, The Burrage, shopping & more. See MLS# 73284406 for more details on this unit and association.
Location
State MA
County Plymouth
Zoning res
Direction Route 27 Is Franklin Street. Look for Franklin Village 2 Sign. Unit is 2nd Bldg on the right.
Rooms
Family Room Flooring - Laminate, Exterior Access
Basement Full, Finished, Interior Entry, Radon Remediation System
Primary Bedroom Level Second
Dining Room Flooring - Hardwood, Lighting - Overhead
Kitchen Flooring - Hardwood, Countertops - Stone/Granite/Solid, Kitchen Island, Deck - Exterior, Exterior Access, Stainless Steel Appliances
Interior
Interior Features Lighting - Overhead, Bonus Room, Internet Available - Unknown
Heating Central, Forced Air, Natural Gas
Cooling Central Air, Heat Pump
Flooring Hardwood, Flooring - Hardwood
Appliance Electric Water Heater, Water Heater, Range, Dishwasher, Microwave, Refrigerator, Freezer, Washer, Dryer
Laundry Flooring - Stone/Ceramic Tile, Electric Dryer Hookup, Washer Hookup, Second Floor
Exterior
Exterior Feature Deck, Patio, Rain Gutters, Storage
Garage Spaces 2.0
Community Features Public Transportation, Shopping, Park, Walk/Jog Trails, Stable(s), Golf, Medical Facility, Laundromat, Bike Path, Conservation Area, Highway Access, House of Worship, Private School, Public School, T-Station
Waterfront Description Beach Front,Lake/Pond,1 to 2 Mile To Beach,Beach Ownership(Public)
Roof Type Shingle
Total Parking Spaces 2
Garage Yes
Building
Lot Description Level
Foundation Concrete Perimeter
Sewer Private Sewer
Water Public
Others
Senior Community false
Acceptable Financing Contract
Listing Terms Contract
Read Less
Want to know what your home might be worth? Contact us for a FREE valuation!

Our team is ready to help you sell your home for the highest possible price ASAP
Bought with Tracy McCormack • Century 21 Tassinari & Assoc.






