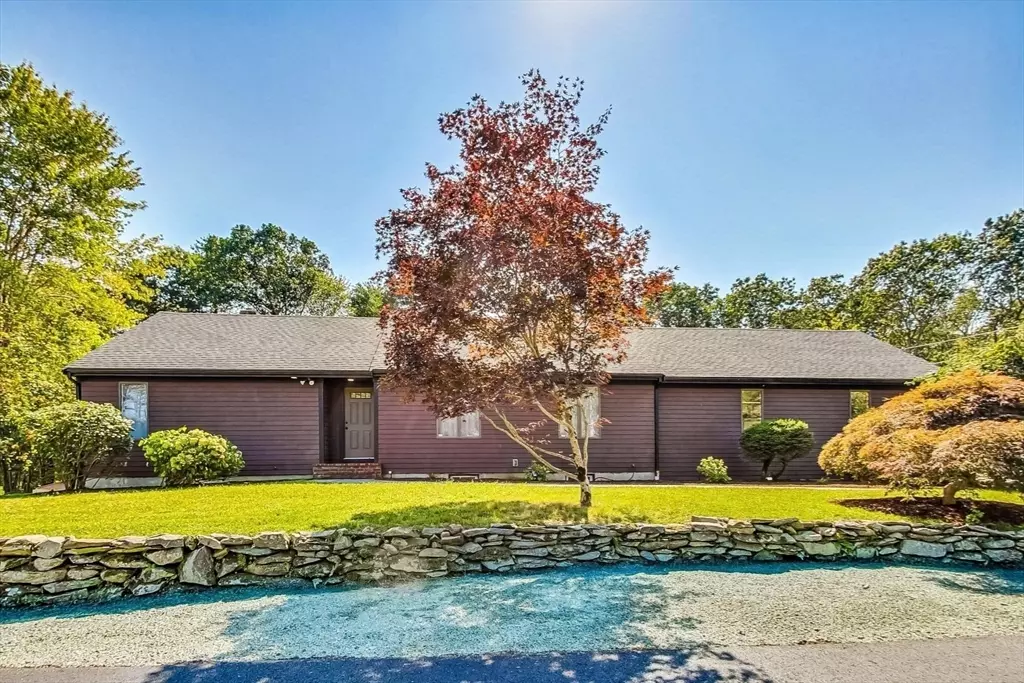$799,900
$799,900
For more information regarding the value of a property, please contact us for a free consultation.
86 Tavern Waye Hanson, MA 02341
3 Beds
2.5 Baths
2,120 SqFt
Key Details
Sold Price $799,900
Property Type Single Family Home
Sub Type Single Family Residence
Listing Status Sold
Purchase Type For Sale
Square Footage 2,120 sqft
Price per Sqft $377
MLS Listing ID 73291392
Sold Date 11/21/24
Style Ranch
Bedrooms 3
Full Baths 2
Half Baths 1
HOA Y/N false
Year Built 1986
Annual Tax Amount $7,055
Tax Year 2024
Lot Size 2.460 Acres
Acres 2.46
Property Description
Discover your dream home in this beautifully updated three bedroom custom ranch nestled on a 2.46 acre lot, offering privacy & tranquility. Enjoy the comfort of new appliances in the updated kitchen with refinished cabinets, quartz counter tops, & subway tile backsplash. Hardwood floors throughout & newly painted walls, trim, & doors. Recessed lighting in every room. Whitewashed brick fireplace with custom built-in shelving in the living room. New bathroom vanities with quartz countertops & tile floors. The main bedroom has its own bathroom with a walk-in shower with frameless glass shower door and a step- down vanity room or home office with a private door to the backyard. Enjoy outdoor entertaining on the screened porch. New roof, gutters, downspouts, and electric panel. Fast EV charger, new 3 zone gas boiler with nest thermostats, new heat pump central air system with 1 zone cooling & 1 zone heating. New ductless mini split in the finished basement. An exceptional living experience.
Location
State MA
County Plymouth
Zoning 100
Direction Off rt 58
Rooms
Family Room Flooring - Wall to Wall Carpet, Recessed Lighting
Basement Full, Partially Finished, Bulkhead
Primary Bedroom Level First
Dining Room Flooring - Hardwood, Recessed Lighting
Kitchen Flooring - Hardwood, Countertops - Stone/Granite/Solid, Recessed Lighting
Interior
Interior Features Walk-up Attic
Heating Baseboard, Propane
Cooling Central Air
Flooring Hardwood
Fireplaces Number 1
Fireplaces Type Living Room
Appliance Range, Dishwasher, Microwave
Laundry First Floor, Electric Dryer Hookup, Washer Hookup
Exterior
Exterior Feature Deck
Garage Spaces 2.0
Community Features Public School, T-Station
Utilities Available for Gas Range, for Electric Dryer, Washer Hookup, Generator Connection
Roof Type Shingle
Total Parking Spaces 10
Garage Yes
Building
Lot Description Level
Foundation Concrete Perimeter
Sewer Private Sewer
Water Public
Others
Senior Community false
Read Less
Want to know what your home might be worth? Contact us for a FREE valuation!

Our team is ready to help you sell your home for the highest possible price ASAP
Bought with Cheryl Marquardt • Trufant Real Estate






