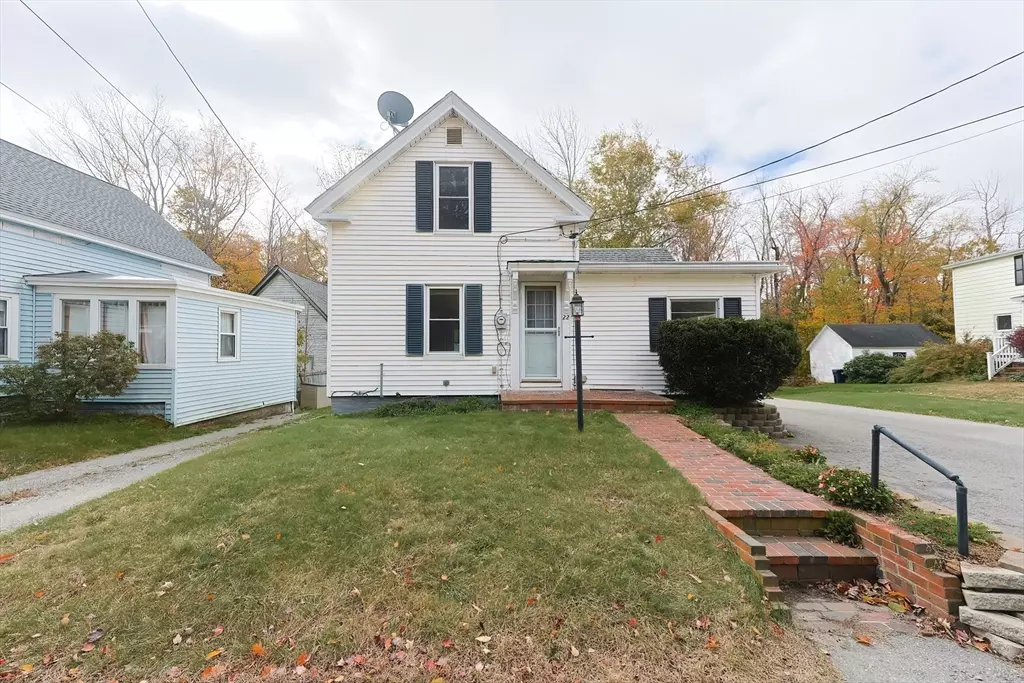$430,000
$399,900
7.5%For more information regarding the value of a property, please contact us for a free consultation.
22 S Main St Ashburnham, MA 01430
5 Beds
2 Baths
2,000 SqFt
Key Details
Sold Price $430,000
Property Type Multi-Family
Sub Type Multi Family
Listing Status Sold
Purchase Type For Sale
Square Footage 2,000 sqft
Price per Sqft $215
MLS Listing ID 73303440
Sold Date 11/21/24
Bedrooms 5
Full Baths 2
Year Built 1900
Annual Tax Amount $4,686
Tax Year 2024
Lot Size 4,356 Sqft
Acres 0.1
Property Description
**Offer Deadline of Monday October 21st at 2pm. Please make offers good until 8pm Monday**This is a unique opportunity to own two separate homes on a single lot, offering immense potential for both owner-occupants and investors. Both houses have been recently updated with fresh paint, new flooring, and other improvements, making them move-in ready. The main house spans two levels and features a spacious kitchen, an updated bathroom, and in-unit laundry, all in a bright, welcoming space. Across the backyard, the second unit offers two cozy bedrooms, a full kitchen, a bathroom, and its own in-unit laundry. This unit also includes mini-splits for heating and A/C, along with a separate electric meter, adding extra convenience. There is ample parking and a nice level backyard. Whether you're looking for a primary residence with rental income potential or a prime investment opportunity, this property has it all.
Location
State MA
County Worcester
Zoning RA
Direction From center of town take Rte 101S app. 3 miles take left onto South Main St.
Rooms
Basement Full, Slab, Unfinished
Interior
Interior Features Living Room, Dining Room, Kitchen, Laundry Room
Heating Forced Air, Oil, Electric, Ductless
Cooling None, Ductless
Flooring Wood, Vinyl, Carpet, Varies, Laminate, Hardwood
Appliance Range, Dishwasher, Microwave, Refrigerator, Washer, Dryer
Laundry Electric Dryer Hookup, Washer Hookup
Exterior
Community Features Shopping, Walk/Jog Trails, Conservation Area, Private School, Public School
Utilities Available for Electric Oven, for Electric Dryer, Washer Hookup
Waterfront false
Waterfront Description Stream
Roof Type Shingle
Total Parking Spaces 4
Garage No
Building
Lot Description Cleared
Story 3
Foundation Stone, Slab, Irregular
Sewer Public Sewer
Water Public
Schools
Elementary Schools J.R. Briggs
Middle Schools Overlook
High Schools Oakmont
Others
Senior Community false
Read Less
Want to know what your home might be worth? Contact us for a FREE valuation!

Our team is ready to help you sell your home for the highest possible price ASAP
Bought with The Sarkis Team • Douglas Elliman Real Estate - The Sarkis Team






