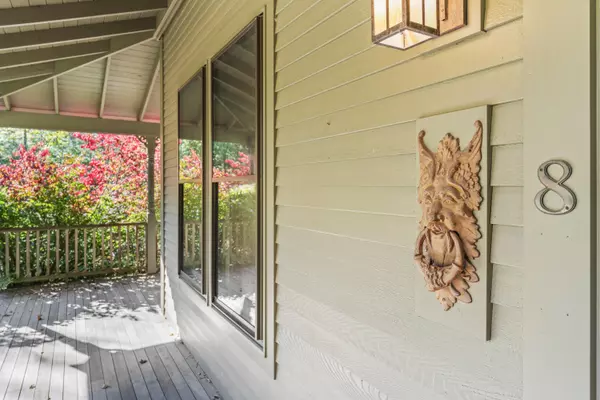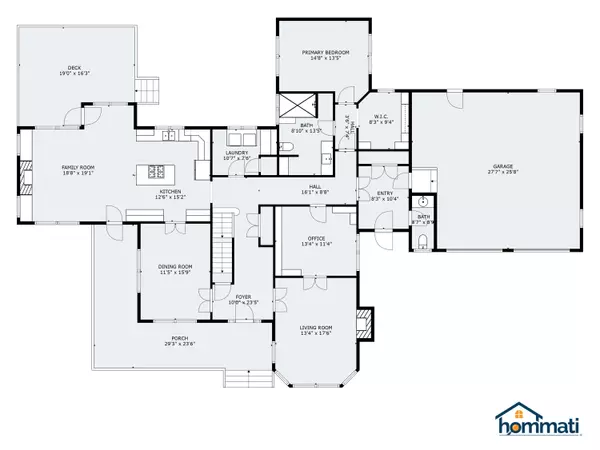Bought with RE/MAX Riverside
$965,000
$895,000
7.8%For more information regarding the value of a property, please contact us for a free consultation.
8 Locust LN Brunswick, ME 04011
5 Beds
3 Baths
3,500 SqFt
Key Details
Sold Price $965,000
Property Type Residential
Sub Type Single Family Residence
Listing Status Sold
Square Footage 3,500 sqft
MLS Listing ID 1607767
Sold Date 11/20/24
Style Victorian
Bedrooms 5
Full Baths 2
Half Baths 1
HOA Y/N No
Abv Grd Liv Area 3,500
Originating Board Maine Listings
Year Built 1994
Annual Tax Amount $11,005
Tax Year 2024
Lot Size 0.830 Acres
Acres 0.83
Property Description
A striking example of fine architectural design and detail melded with quality craftmanship and materials, this home has been turning heads in Meadowbrook, one of Brunswick's most popular residential neighborhoods, since 1994. Its classic Victorian exterior sets appropriate expectations for its interior layout and features, such as the ten foot ceilings, French doors, large windows, beautiful trim and wood floors that reflect both the substance and elegance of this magnificent home. Equal attention was given to both formal and informal spaces in the planning stage with ample space provided both for privacy or for more open-concept entertaining. The 1st floor primary suite and laundry room offer single level living potential with plenty of room on the 2nd floor for guests or other pursuits. A walk-up attic, full (huge) basement, wrap around front porch, rear deck, oversized 2C attached garage, whole house generator, and a secluded rear yard, with potting shed, complete this estate-quality offering. Shown by private appointment, you'll appreciate having the time you need to imagine all the opportunities for enjoying the future with this remarkable property! Consider Brunswick, home of Bowdoin College, and 8 Locust Lane, in Meadowbrook, as the ideal combination for the quality of life you seek!
Location
State ME
County Cumberland
Zoning GR3
Rooms
Family Room Cathedral Ceiling, Built-Ins, Heat Stove
Basement Full, Exterior Entry, Bulkhead, Interior Entry, Unfinished
Primary Bedroom Level First
Master Bedroom Second
Bedroom 2 Second
Bedroom 3 Second
Bedroom 4 Second
Living Room First
Dining Room First
Kitchen First Cathedral Ceiling6
Family Room First
Interior
Interior Features Walk-in Closets, 1st Floor Primary Bedroom w/Bath, Attic, One-Floor Living, Pantry
Heating Stove, Multi-Zones, Hot Water, Baseboard
Cooling None
Fireplaces Number 1
Fireplace Yes
Appliance Washer, Refrigerator, Gas Range, Dryer, Dishwasher
Laundry Laundry - 1st Floor, Main Level
Exterior
Garage 5 - 10 Spaces, Paved, Garage Door Opener, Inside Entrance
Garage Spaces 2.0
Waterfront No
View Y/N No
Roof Type Shingle
Street Surface Paved
Porch Deck, Porch
Garage Yes
Building
Lot Description Cul-De-Sac, Level, Landscaped, Wooded, Near Golf Course, Near Shopping, Near Turnpike/Interstate, Near Town, Neighborhood, Subdivided, Suburban, Near Railroad
Foundation Concrete Perimeter
Sewer Public Sewer
Water Public
Architectural Style Victorian
Structure Type Wood Siding,Shingle Siding,Clapboard,Wood Frame
Schools
School District Brunswick Public Schools
Others
Restrictions Yes
Energy Description Gas Natural, Wood
Read Less
Want to know what your home might be worth? Contact us for a FREE valuation!

Our team is ready to help you sell your home for the highest possible price ASAP







